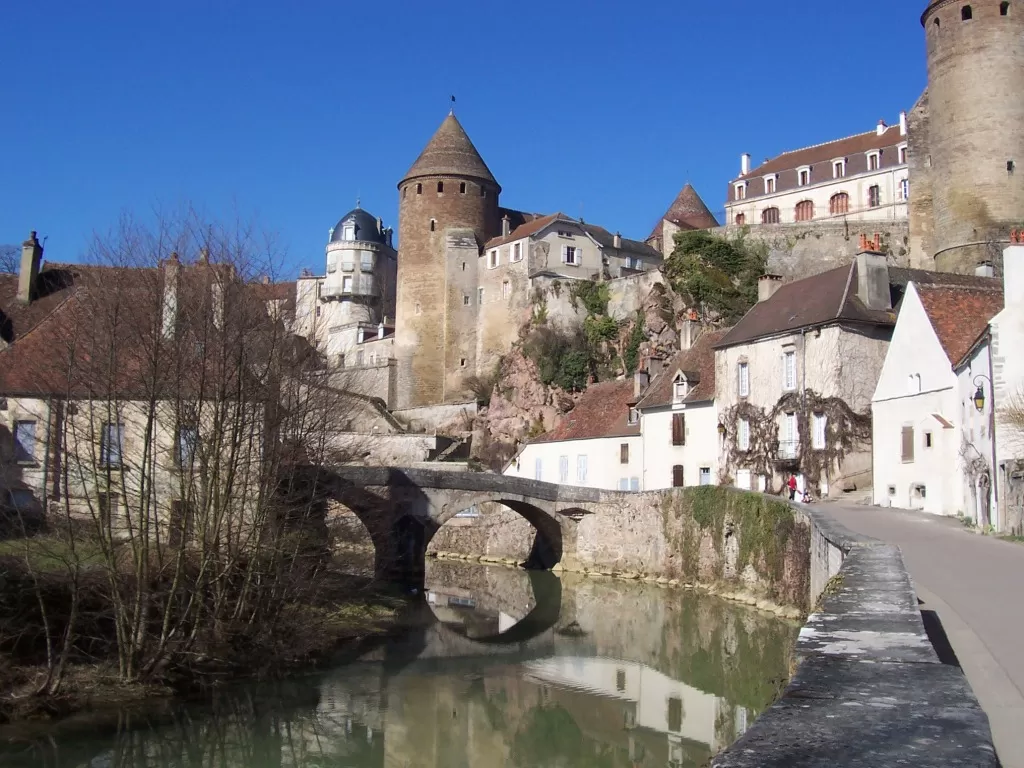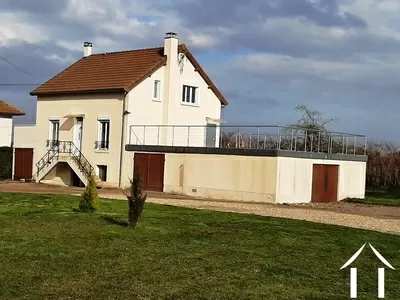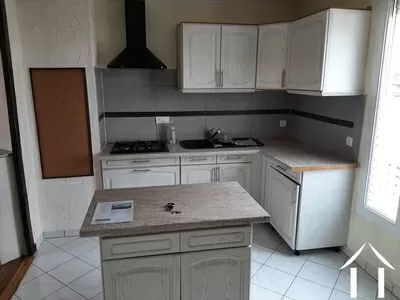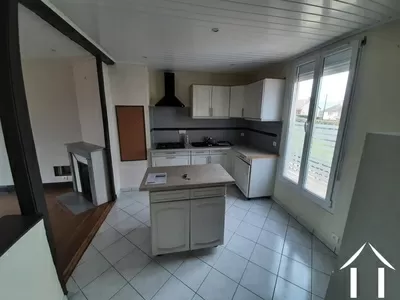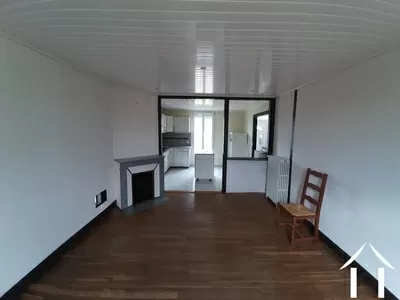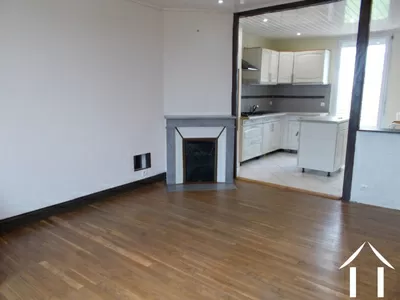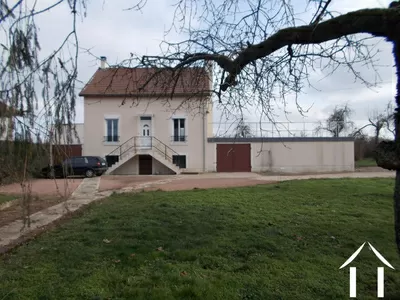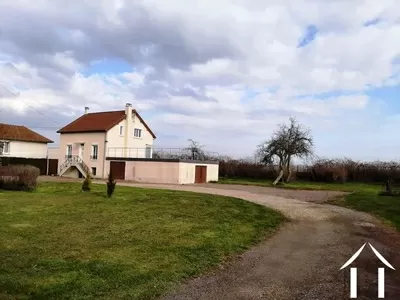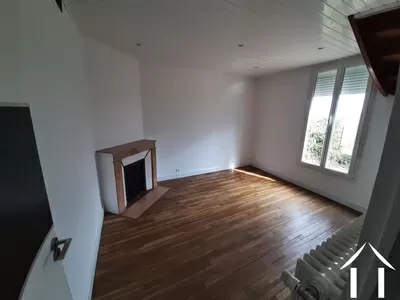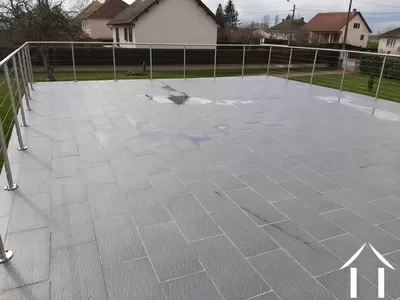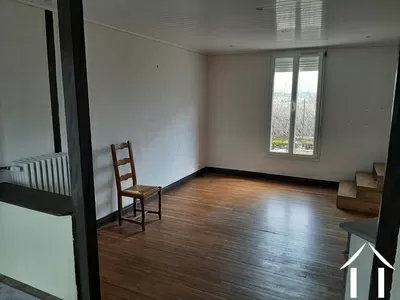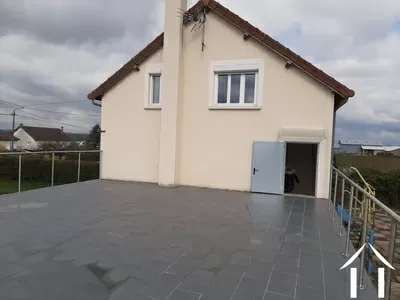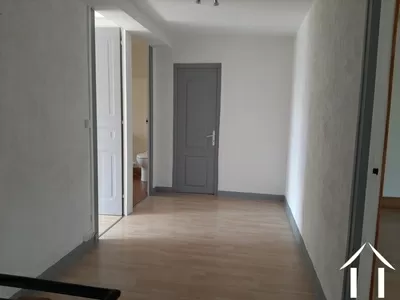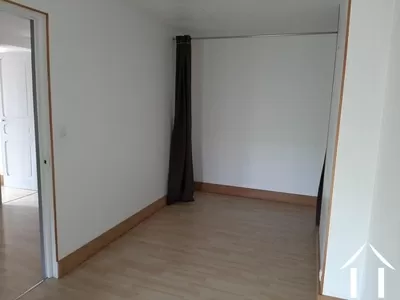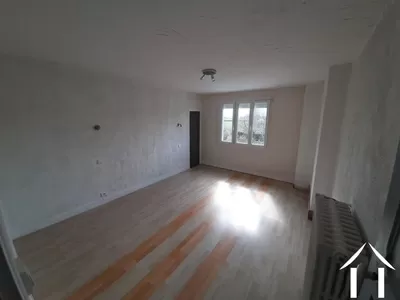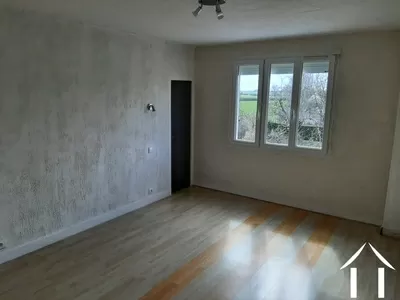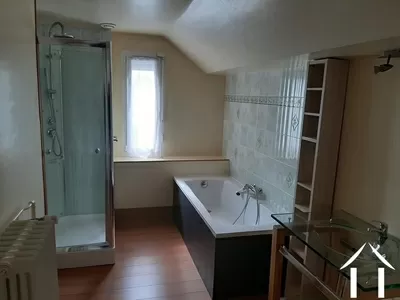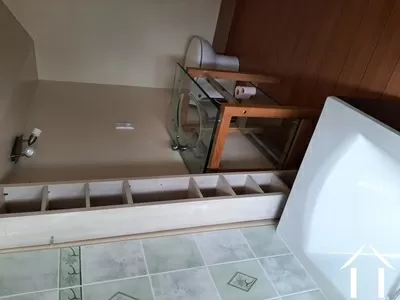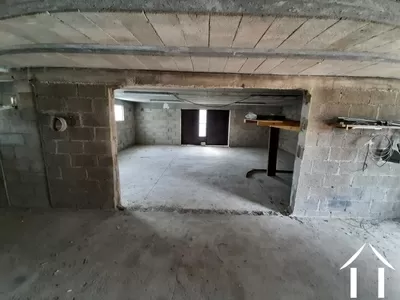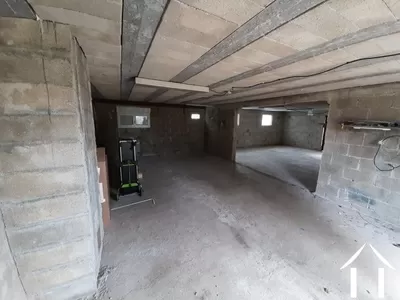Modernised Town House with Large Garden
Ref #: RT5217P
Estate agency fees are paid by the vendor
Ground floor with entrance hall leading to a spacious open-plan living room with access to the garden terrace, a modern fitted kitchen with central island, a bedroom with a fireplace, dining room with a fireplace, toilet, and a staircase connecting the upper floor.
Upper floor with a hall leading to two bedrooms, a bathroom with bath and shower, and a storage room with fittings for a washing machine.
All rooms are recently decorated, clean and in good condition.
Basement cellar with the heating boiler, electric fuse box and meter, fuel tank and hot water tank. Perfect place for a workshop or craft room.
An attached building offers two exceptionally large garages with power and water connected The roof of this buildings is the elevated garden terarce of 88m2, already tiled and waiting your introducvtion of garden furniture and plants.
The garden is 1610m2 +/-, is mainly flat grassland with a scattering of small shrubs and trees, a water well and is enclosed by a wire and metal fence. A driveway with roadside gates leads through the garden to the house.
Heating is provided by an oil-fired central heating system and a wood stove fired with wood pellets.
Recent structural work includes double glazing of doors and windows, roof upgraded in 2013. Connection to mains drainage.
A file on the environment risks for this property is available at first demand.
It can also be found by looking up the village on this website georisques.gouv.fr
Property# RT5217P

Situation
Extra Features
Energy

Person managing this property
Robert Thom
Auxois & West Dijon information
-
Dijon capital of Burgundy
-
Famous gastronomy
-
Medieval Villages
-
Cultural events
-
The Burgundy Canal
-
Calm and seasonal climate.
