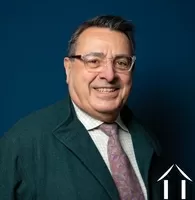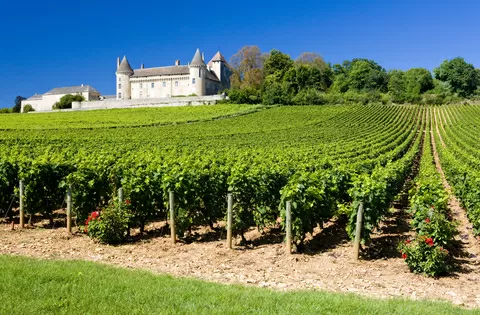Ensemble of two town houses
Ref #: PM5186D
Estate agency fees are paid by the vendorA staircase leads to the first floor with a large 21 m2 mezzanine converted into an office and fitness area. There is a master bedroom of 24.5 m2, a second bedroom of 17 m2, a large dressing room of 13 m2, a bathroom of 12.5 m2. A storage space of 4.7 m2 completes the first floor area.
At the back of the house there is a landscaped courtyard for relaxation and a 17.4 m2 workshop. You can access it either from the garage or from the dining room.
The gate to the street is remote-controlled, as is the garage. Gardening equipment is stored in a 3.05 x 1.70 m garden shed. A motorbike can be parked here.
This modern house has been perfectly finished and needs no updating. You can access it either from the garage or from the dining room.
At the edge of the street is the classic town house built in the 1900s, built on a cellar, with its own entrance. The interior is modern. The ground floor includes a kitchen, a dining room, a living room, a bedroom, and a bathroom with WC.
A staircase leads to the first floor with a landing and a corridor leading to two bedrooms, a toilet with sink and a storage space. The bedrooms and the toilet-sink are lit by a Velux window.
A closed private garden completes this second house, which could be rented out if the purchaser does not use it for himself.
A file on the environment risks for this property is available at first demand.
It can also be found by looking up the village on this website georisques.gouv.fr
Property# PM5186D

Situation
Extra Features
Energy

Person managing this property
Pierre Mattot
Saône et Loire
-
Beautiful landscapes
-
Rich culture
-
Year-round activities
-
Easy acces
-
Well defined seasons
-
Renowned food and fine wines






























































