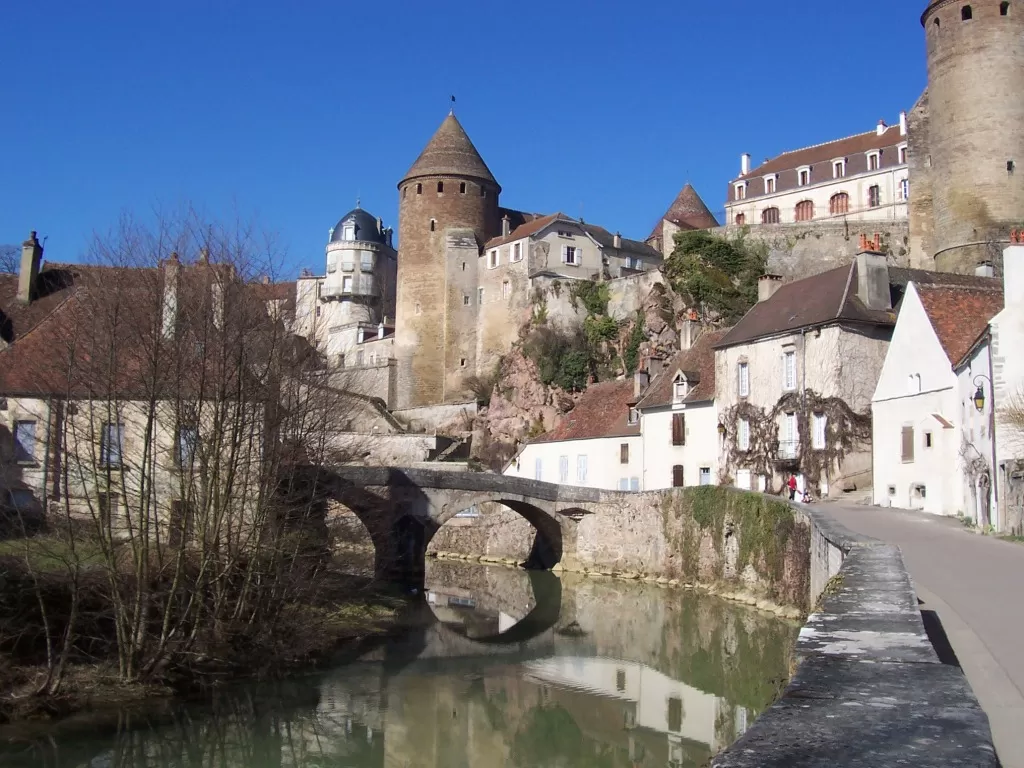Character House with Pool and Barns.
Ref #: RT4043P
Estate agency fees are paid by the vendorThe property comprise a fully renovated habitable house with 280m2 of living accomodation on two levels. The ground floor offers spacious living areas with an open plan feel. The entrance reception has a fireplace and a oak beamed ceiling and leads to a hallway with a toilet, shower room and a utility room. On the other side of the entrance is a open plan dining room and kitchen.
The kitchen is fitted with contemporary floor and wall units, a central work island, a good range of electrical features, concealed lighting and has access directly to the garden and paved terrasse. Leading from the kitchen is a dining room with an oak beamed ceiling and access to the front garden. The living area which has been created within a barn offers high ceilings, a central stone open fireplace and an open plan sitting area with a separate designated TV and music area and has a contemporary wood and iron staircase and ballustrade leading up to a mezzanine area. The principal rooms on the ground floor all have quality Burgundy stone floors.
The upper floor consists of a mezzanine area with access to a roof balcony which overlooks the rear garden and the surrounding village and hills. A hallway leads you to three bedrooms one with a 20m2 dressing area and a fourth bedroom requiring to be finished. There are two bathrooms; one is a shower room with toilet and the other a bathroom. A second staircase descends to the ground floor and to the area of the utilty room.
The first attached barn offer usuable space for the heating boiler, swimming pool filters and pumps, a workshop, hot water tanks, storage and a workshop area. The second barn is linked and is used as wood and tool storage. The third barn has been created as a garage for 5 or 6 cars. At the end of the property is an covered open ended barn for more storage or parking and this area leads to a small secret part of the garden and a building. This area could provide the perfect place to create a guest or rental house.
The front of the property has a drive-in entrance with electric gates leading to a block paved area, lawns, a natural water well and planted areas. The rear garden offer a private oasis of a paved terrasse with a covered area and BBQ section, a raised grassed area with mature trees leads to a swimming pool of 10 metres by 5 metres surrounded by a wooden walkway. From here you have great views around the surrounding hills. Tall hedging gives you privacy.
Overall this property is in excellent condition and offers a good central countryside location with great transport links by train and by road.
A file on the environment risks for this property is available at first demand.
It can also be found by looking up the village on this website georisques.gouv.fr
Property# RT4043P

Situation
Extra Features
Energy

Person managing this property
Robert Thom (b4u)
Auxois & West Dijon information
-
Dijon capital of Burgundy
-
Famous gastronomy
-
Medieval Villages
-
Cultural events
-
The Burgundy Canal
-
Calm and seasonal climate.










































