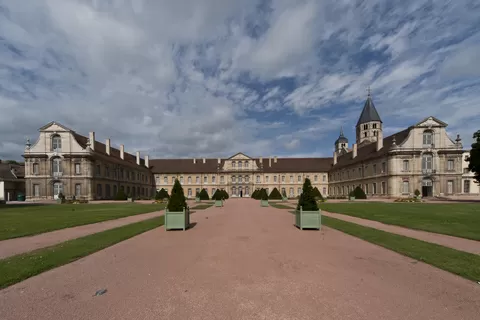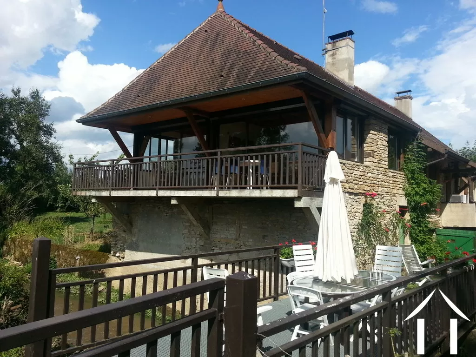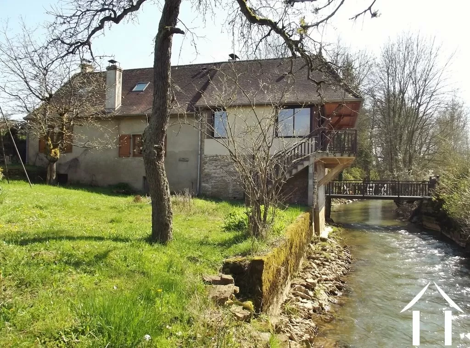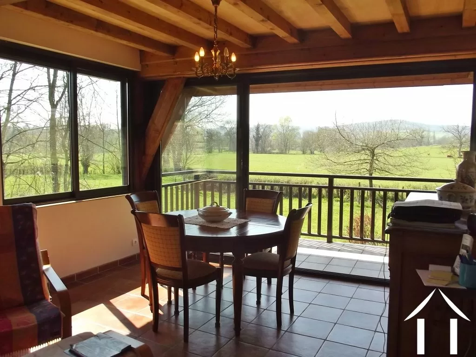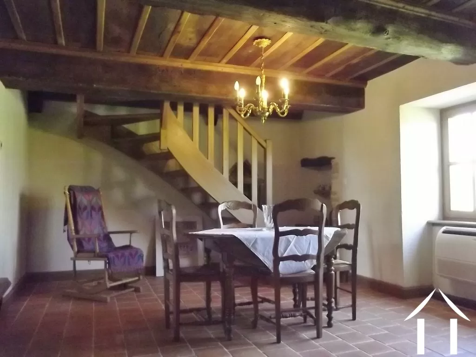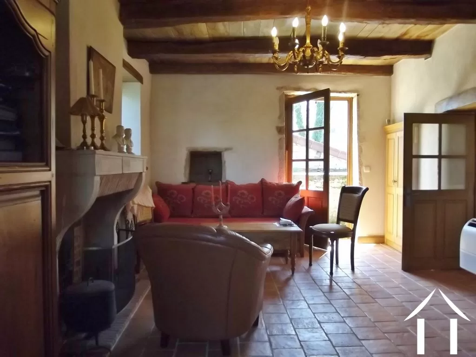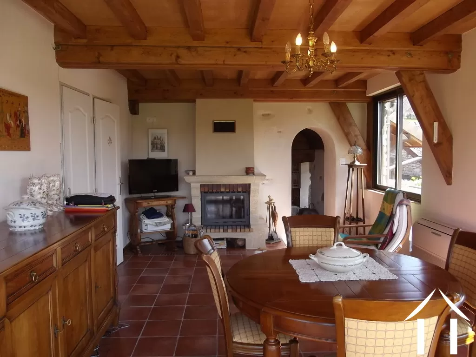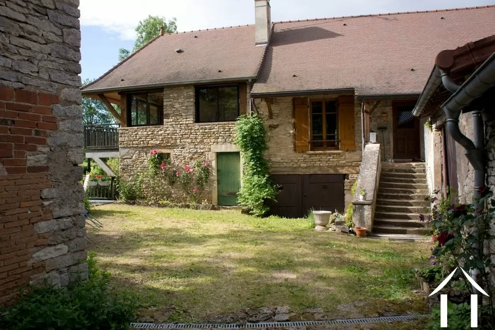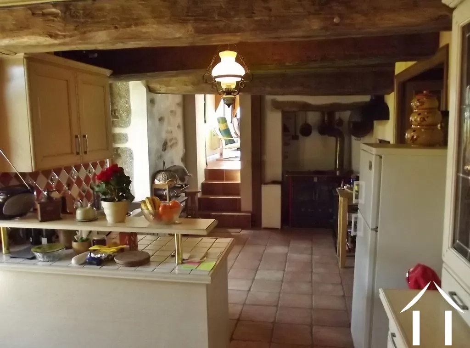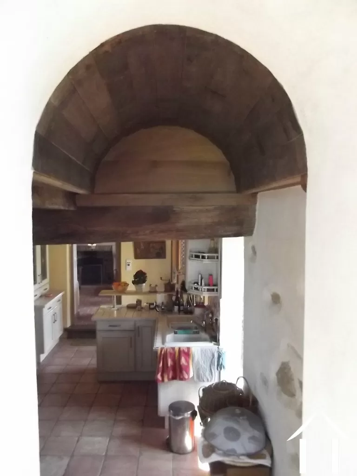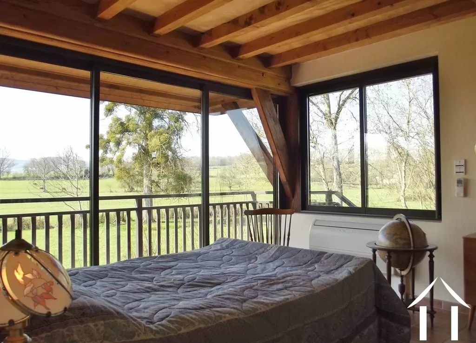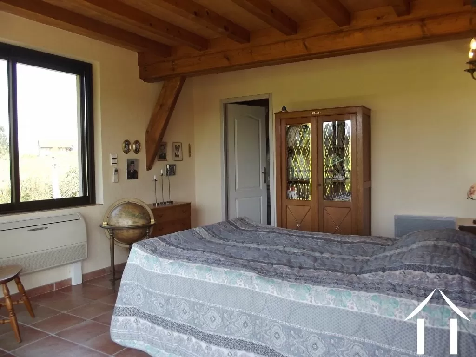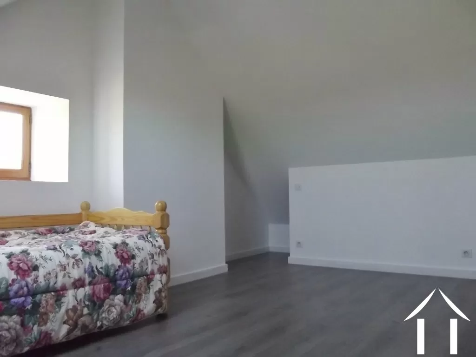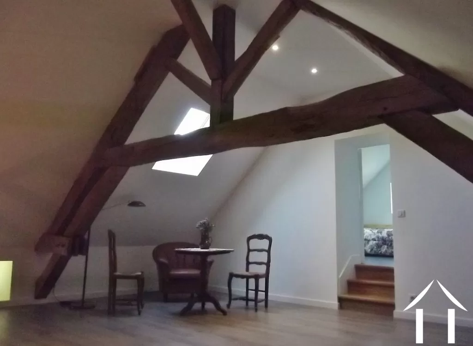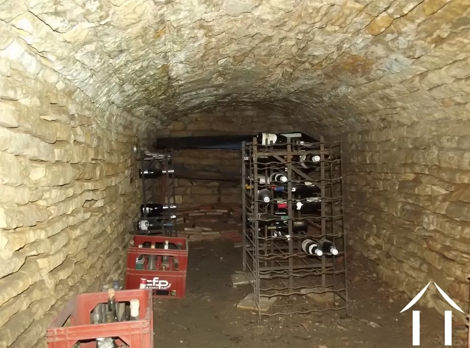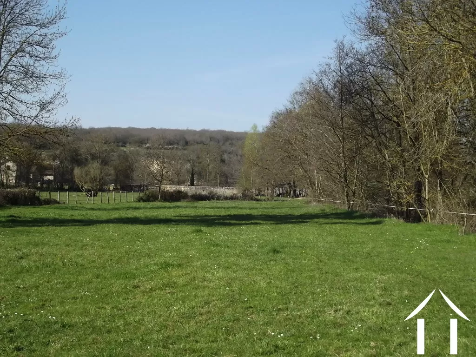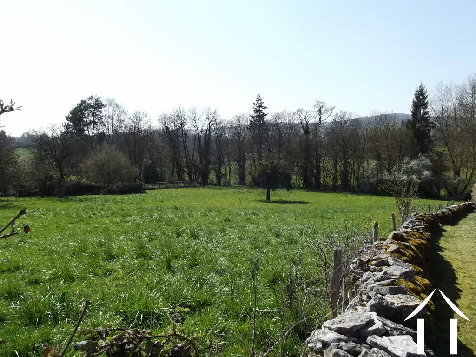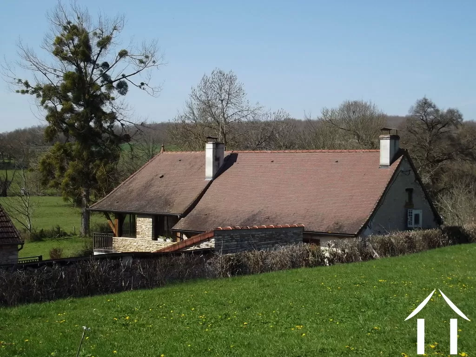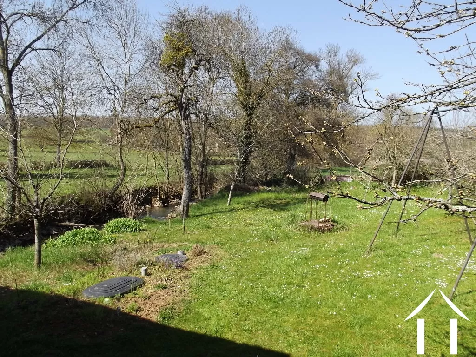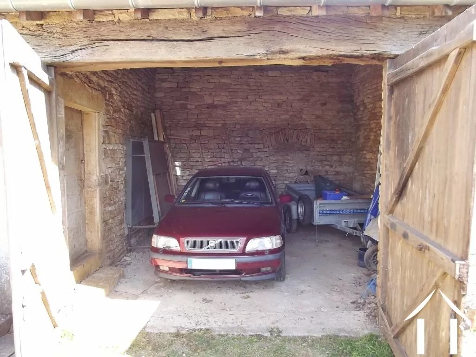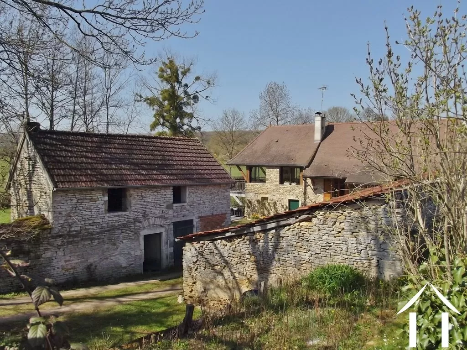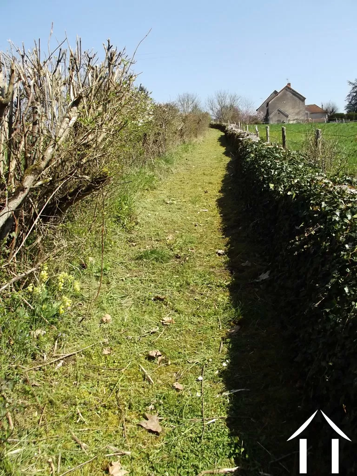Renovated mill with a hectare close to Cluny
Ref #: JP4113S
Estate agency fees are paid by the vendor
On one side of the kitchen is a bedroom with en-suite shower room and which also has access via the front porch.
On the other side, up a few steps, is a bright living room with full-width glazed sliding doors, great views and covered balcony. The second bedroom is adjacent with en-suite bathroom and a continuation of the balcony.
There is also a separate WC.
An oak staircase from the dining room leads to a large mezzanine area, used as a bedroom and salon, and a further bedroom. To the other side of the mezzanine is a loft.
All the window of the house are double glazed with shutters and heating is provided by a reversible heat pump, providing hot or cold air depending on the season. There is also an open fireplace, a wood-burning cooker in the kitchen and an inserted wood-burning stove in the living room.
The courtyard to the front is surrounded by outbuildings including a large garage, former laundry room, workshops and wood storage sheds. Under the house are large cellars with a passage through to the back garden, and a vaulted wine cellar.
The back garden is also accessible from the front porch or from steps leading down directly from the first floor balcony.
A wide bridge over the river provides access to the first pasture of over an acre. A second similar sized pasture is reached along a private track which takes you to the village by foot.
A file on the environment risks for this property is available at first demand.
It can also be found by looking up the village on this website georisques.gouv.fr
Property# JP4113S

Situation
Extra Features
Energy
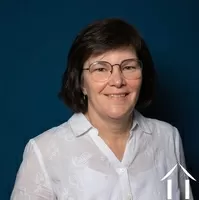
Person managing this property
Jane Duller Prime
South Burgundy
-
Warm colours of nature
-
Gently rolling countryside
-
Vines & pastures, rivers & lakes
-
Chalon - Macon cycle path
-
Gastronomic Tournus
-
Romanesque architecture
-
Cultural & spiritual Cluny
-
Character medieval villages
-
Welcoming locals
-
International communities
