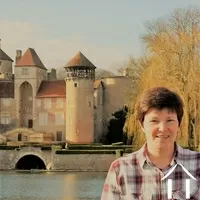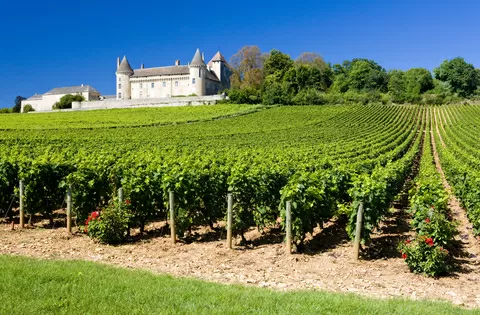18th century house north of Cluny
Ref #: JP35826S
Estate agency fees are paid by the vendorExposed beams and stonework, traditional beamed ceilings, ancient floor tiles, oak flooring and windows.
Next door is the 36 m² living room with a stone fireplace and local stone floor tiles. Its high ceilings and east-west exposure make it feel light and spacious.
A corridor with ancient floor tiles leads to a 26 m² bedroom, a bathroom, separate WC and a south facing veranda where you can relax in the jacuzzi all year long.
On the first floor, a central mezzanine surrounds the living room on two sides, leading to a 48 m² living room on one side, with kitchenette and windows to the east, south and west. From this room a staircases rises to a loft bedroom and a smaller area used as a child's bedroom. Another door provides access to the outside allowing you to go down a stone staircase to the courtyard and garden.
The other side of the mezzanine leads to 2 bedrooms, a shower room, WC and 2 rooms which have not yet been restored, used as summer guest bedrooms. There is also an access to the outside this side down more stone steps.
Above is a magnificent loft space, which could be transformed if required, plus another loft above the central part of the house.
The house is semi-detached on the north side, with a courtyard to the east and a garden with mature trees to the south and west.
In good condition generally, the property would however benefit from some redecoration and an additional bathroom on the first floor.
There is an oil fired central heating system which has been regularly maintained.
A file on the environment risks for this property is available at first demand.
It can also be found by looking up the village on this website georisques.gouv.fr
Property# JP35826S

Situation
Extra Features
Energy

Person managing this property
Jane Prime (B4u)
Saône et Loire
-
Beautiful landscapes
-
Rich culture
-
Year-round activities
-
Easy acces
-
Well defined seasons
-
Renowned food and fine wines






































