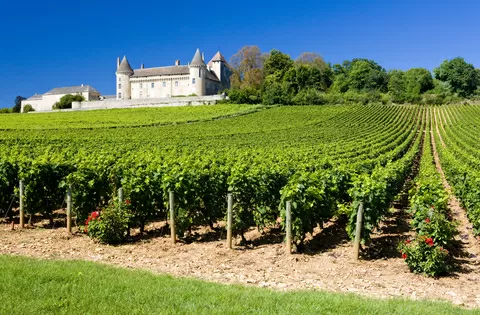Maison de maitre, village centre
Ref #: BH3548M
Estate agency fees are paid by the vendorMaison de Maître for sale COUCHES 71490 SAONE ET LOIRE Burgundy
Downstairs entrance is into large hall, dominated by its stone staircase, and tomette clay tiles on the floor. To the right the previous office area, simply decorated, straight ahead the reception room, and the left the large kitchen. The kitchen is large at 22,5 m2, and has access to the courtyard. In between the kitchen and the reception room, the dining room of 30m2 also with the tomette clay tiles. In the office area on the right, there are three rooms, one used today as play area, another as downstairs bedroom, and the other still as the office.
Upstairs, first the mezzanine, large enough that today it is used as atelier, with its two large south facing windows. The owners have one room as private salon, with fire place, but easily become a 7th bedroom. To the side of the this private room, a small library. The five bedrooms are arranged around the hallway, with on both wings of the house a bathroom. If one wishes, this can be transformed into 5 bedrooms with each one its own en suite bathroom. Most floors here are with solid parquet floors, or carpet over wooden floors.
Up the stairs access to the large loft, which in part can be made habitable. Over most of the area, is the heating installation, with ducts sending the heated or cooled air to the different areas of the house.
Under the whole house are vaulted cellars, in total five of them. The basement can be accessed by an internal stair case in the hall, but there are also two side entrances from the outside.
Outside stables, with lots of storage area, and to one side a work shop.
To the south side of the house a courtyard with access to the street, to the north side the terrace overlooking the large garden, which is on an incline. Lower down on the first terrace a vegetable garden, and lower even still a stream flowing through the garden. The whole garden is enclosed by a stone wall.
Single pane glassing, mains gas boiler and heat exchangers deliver hot and cold air.
A grand house that can be a a family home, or a bed and breakfast with an owners wing, a downstairs apartment and 5 studios with en suite bedrooms upstairs.
A file on the environment risks for this property is available at first demand.
It can also be found by looking up the village on this website georisques.gouv.fr
Property# BH3548M

Situation
Extra Features
Energy

Person managing this property
Benjamin Haas ( B4U )
Saône et Loire
-
Beautiful landscapes
-
Rich culture
-
Year-round activities
-
Easy acces
-
Well defined seasons
-
Renowned food and fine wines
























































