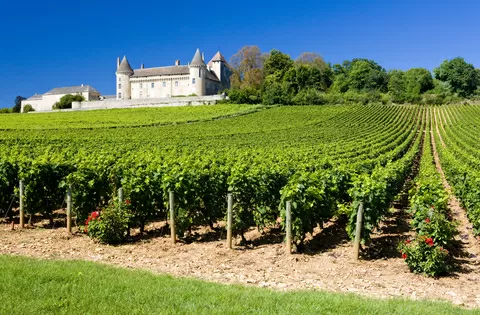Burgundy domain dating 10th C plus renovated coach house
Ref #: BH3438M
Estate agency fees are paid by the vendorManor House for sale MELLECEY 71640 SAONE ET LOIRE Burgundy
In the Nave of the church you find today the hallway with its typical floor. On the ground floor to the side of the two 'wings", two bedrooms, each with en suite shower room and toilet. In between the two bedrooms a small kitchenette for the guests staying here. As the nave is large, plenty of room to sit and read a book. The wrought iron spiral case is a main feature and takes us up in the church tower, first to another bedroom with en suite shower room with toilet . Again a spiral stair into the two floors high magnificent library with balustrades, again above this, a terrace above the flat church tower with beautiful views of the village and the wine fields further away.
To the side of the church, in an area which connected the church with the main dorms of the monastery a dining room, with open kitchen with utility area behind it. Also access to both the large covered terrace in front overlooking the garden with pool, and to the back courtyard.
On the ground floor of the monastery proper, a formal salon with wood paneling, wooden beamed ceilings and grand marble fire place. This Salon also has access to the covered terrace, overlooking the garden. Across the hallway another room used as office, but also be an extra bedroom. At the end of the hallway a Master suite of rooms: bedroom, bathroom and two rooms used today as dressing and private office.
Upstairs this building three bedrooms recently developed under the eaves, with a bathroom and a shower room with toilet.
This building is heated with an oil fired boiler, and all the house has under neath it a basement. On the church side the old foundations can be seen, and to the other side a large wine cellar has been developed. Under the trace many storage rooms.
on the back courtyard a double garage with its independent wrought iron gate giving access to the side street.
To the side of the main house the old coach house has recently been completely renovated into a reception house with total habitable space of 260m2.
Downstairs a salon of 35m2, used today as dining room for the guest staying, past a hall the kitchen private office area used to welcome the guests and prepare the meals for the room next door.
Upstairs in the coach house two large suites, each with their bathroom and mezzanine sleeping area. The independent apartment has also a bedroom in a mezzanine, a full bathroom and a kitchen. A covered terraced area, looks upon the village green with a pond and water flowing. The fourth bedroom can be used independently as it also has its en suite bathroom, but also has a connecting door to the apartment. All is developed with highest quality wood and materials.
The coach house has its own independent mains gas fired boiler. This is in the utility area downstairs. here also a laundry room and storage area. The sauna here has its own access independent from the guest areas downstairs. Next to the sauna a shower room.
Next to the gated entrance is a folly, beautifully reconstructed with wood paneling, coloured windows and ceilings with plaster decoration. In front of the folly a water garden. Present owners use this cute building as a great wine tasting place, with its views dominating the village green to one side and the enclosed garden to the other.
The pool is large roman style, thanks to the wall around the garden, it is private.
A unique project with many possibilities ready to be used. Either a large family or as a business receiving guests and an office / exposition room in the large room of the coach house used today as breakfast room.
A file on the environment risks for this property is available at first demand.
It can also be found by looking up the village on this website georisques.gouv.fr
Property# BH3438M

Situation
Extra Features
Energy

Person managing this property
Benjamin Haas ( B4U )
Saône et Loire
-
Beautiful landscapes
-
Rich culture
-
Year-round activities
-
Easy acces
-
Well defined seasons
-
Renowned food and fine wines
































































