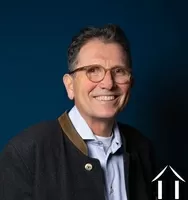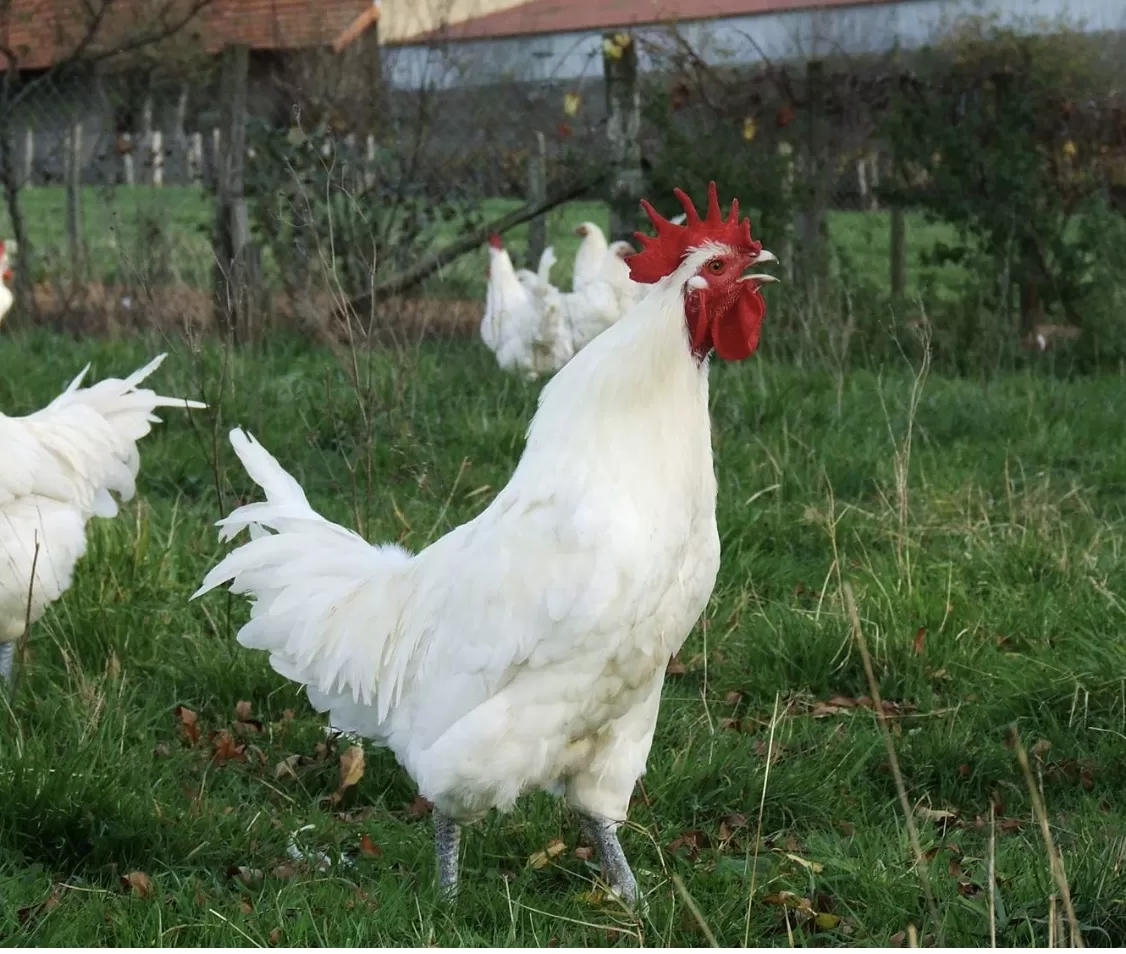Former Abbey, now magnificent Castle on 9 hectares
2 900 000 €
Ref #: MB1360B
Estate agency fees are paid by the vendor
Just 20 minutes east of Beaune. Renovated castle with foundations from cistercians period, renovated water mill, caretakers house, with several stables, workshops, garages, chapel, farm. All on 9,2 hectares of enclosed land. Heated swimming pool. All original details have been maintained.
Ground floor
Entrance into large hall, with magnificent stone staircase with wrought iron balustrade.
On the right hand side is the old kitchen of the Abbey, where you can still see the stone used in the old days for preparing the fowl and cleaning the meat. A large fire place dominates this magnificent room with double vaulted ceiling. A small , but fully equipped kitchen lies just behind the big kitchen. Also from this kitchen, access to the back courtyard where you will find the heated pool.
The old orangerie, with lots of light, on the east side of the building, is today used as an apartment, with its bathroom en suite.
To the left of the entrance is the grand salon, with on four corners grand masterpieces depicting life as it was at the time of the abbey. Ideal to be used as formal salon.
In this wing there is also the second suite, a large vaulted room with an en suite shower room.
From the grand salon, there is access to, what today are, the private apartments: consisting of two bedrooms with their en suite bathrooms and toilet, and a central communal room. This could easily be transformed into a large family kitchen area and living room.
First floor
Upstairs, the castle is again divided into two wings by the grand staircase.
To the right, or the east side, an apartment with its own kitchen, office, large salon and bedroom en suite. All finished with beautiful parquet floors and beamed ceilings. The kitchen is fully equipped and ready to use.
To the west side, on the first floor is a more formal living room, with mirrors. At the moment this rooms is used as a formal dining room.
Three more rooms: two large bedrooms, two bathroom and a cosy salon with fire place and two bathrooms.
The attic can be reached in two ways, as there is a staircase to access it in each wing. One side of the attic has been developed, here you find two bedrooms and lots of storage.
A file on the environment risks for this property is available at first demand. It can also be found by looking up the village on this website georisques.gouv.fr
A file on the environment risks for this property is available at first demand. It can also be found by looking up the village on this website georisques.gouv.fr
Property# MB1360B
Quality

Total rooms
16
Bedrooms
8 Bedrooms
Living area m²
1000
Plot size (m²)
92230
Bathrooms
7
Toilets
7
Surface outbuildings m²
800
Situation
Situation
Countryside
Neighbours
Isolated
Other situation
Quiet area
Extra Features
Local council tax
3 300 €
Energy
Heating
Oil fired
Drainage
individual
Energy and climate performance
High climate efficiency
A
B
C
D
E
F
G
Awaiting data
Climate performance
low CO2 emissions
A
B
C
D
E
F
G
Awaiting data

Person managing this property
Benjamin Haas ( B4U )
Téléphone: +33 6 75 01 62 00
Address: Meursault
Gerant-Agent Immobilier Dijon 440 793 826
Bourgogne
The Bresse-Bourguignonne
- Lush pastures
- Romantic castles and brick medieval farmhouses
- Chickens for gastronomes
- Bordering the Jura mountains, the Alps and Switzerland
- Charming houses, big plots and peace and quiet












































