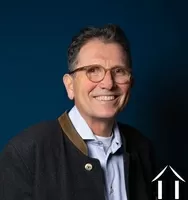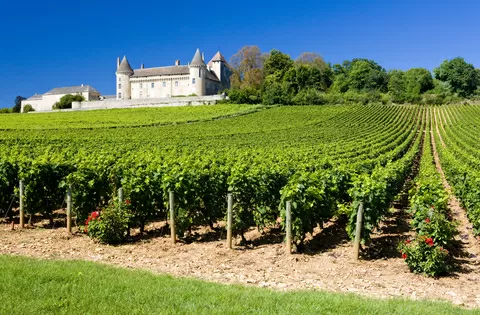Bed and Breakfast with pool amongst vines
Ref #: BH3133M
Estate agency fees are paid by the vendorAn entrance hall with luxury toilet and basin, large dining room (5.2m x 6.0m) with double aspect windows and access to garden, Office with adjoining toilet and shower, A large, professional kitchen(5.2m x 5.5m) with fitted units and all connections . On the north side of the entrance hall, a lounge (6.2m x 6.1m) with double doors to the garden, windows to the west and wood burning stove.
Immediately adjacent to the lounge is a separate one bedroom apartment with spacious kitchen/living room(6.0m x 6.0m), wood burning stove, double aspect windows and access to garden.
A corridor leads to a shower room with toilet and basin, Generous king-size double bedroom(3.5m x 5.1m) with double aspect windows. Completing the ground floor is a boiler room with a 66kw Weissman condensing boiler (installed in 2003), a 300 litre water tank and a water softening plant. This heating and water softening plant serves the whole house.
From the entrance hall wide, granite stone stairs lead to the first floor accommodation. This comprises: To the south, a corridor with original floor tiles giving access to three generous size bedrooms. Bedroom Wise(4.45m x 6.2m), Bedroom Holloway(4.0m x 4.5m) and Bedroom Charles Bennett(5.2m x 5.6m) each with en-suite bathrooms and toilets. The corridor also gives access to the third floor attic, which runs the whole length of the house and provides generous storage space. From the top of the granite staircase the corridor continues north, giving access to two more large bedrooms; Bedroom Meo(5.0m x 4.4m), Bedroom Mitchell(6.2m x 4.8m) each with private en-suite bathrooms, a laundry cupboard And finally the owners' luxury apartment. This apartment, recently renovated, comprises a large studio bedroom(6.3m x 3.6m) and generous luxury bathroom equipped with bath, wall mounted WC, a ceramic wash basin and modern shower cubicle with glass screen.
The house was used as a bed and breakfast business with the ground floor apartment offering luxury self-catering accommodation for two persons.
Outside
The house sits at one corner of a plot of land totalling 1 hectare. There are mature formal gardens sloping away from the house comprising:
a central pathway, lavender beds and level, easy maintainable lawns and hedges; Mature trees and hedges complete the layout of the formal garden area.
A modern swimming pool located some distance from the house is equipped with a pool house containing filtration and cleaning functions and pool furniture. Close to the pool is a wooden, half-glazed pavilion affording wonderful views of the countryside and providing a quiet spot in which to relax and enjoy the garden.
To the south of the house is a large yard and access to a workshop, a large barn and a generous garage. To the north is the main entrance, mature trees and hedges and a generous parking area for at least eight cars together with a concrete garage.
The additional area of the land outside the formal garden area is natural untouched grassland stretching to the boundary which in turn is bordered by hedges and a barbed wire fence to keep out nosy cows....
A file on the environment risks for this property is available at first demand.
It can also be found by looking up the village on this website georisques.gouv.fr
Property# BH3133M

Situation
Extra Features
Energy

Person managing this property
Benjamin Haas ( B4U )
Saône et Loire
-
Beautiful landscapes
-
Rich culture
-
Year-round activities
-
Easy acces
-
Well defined seasons
-
Renowned food and fine wines


















