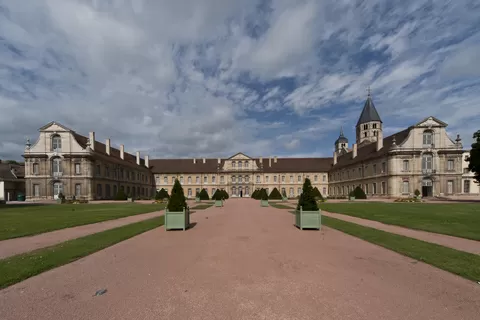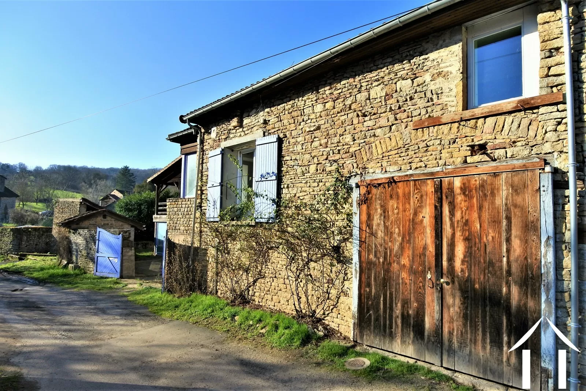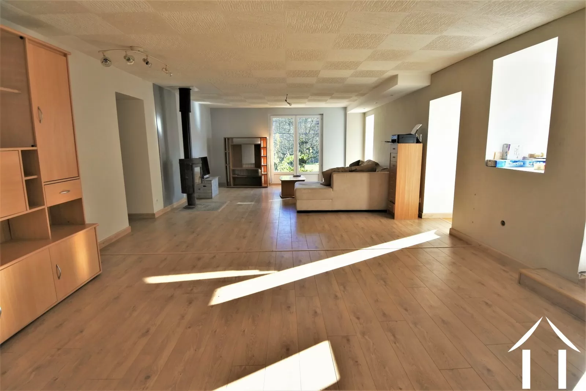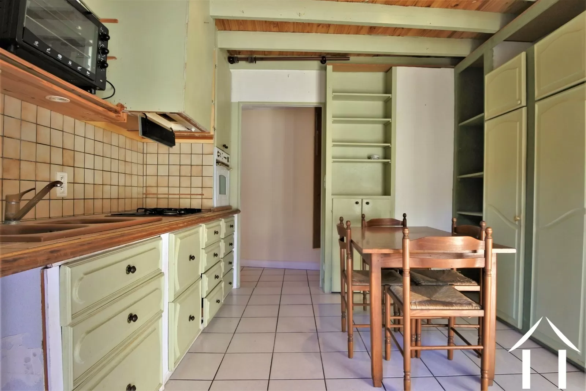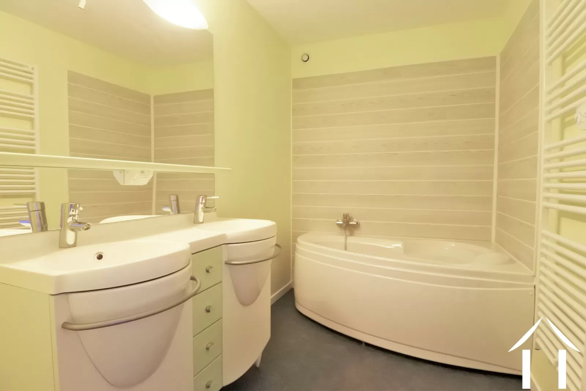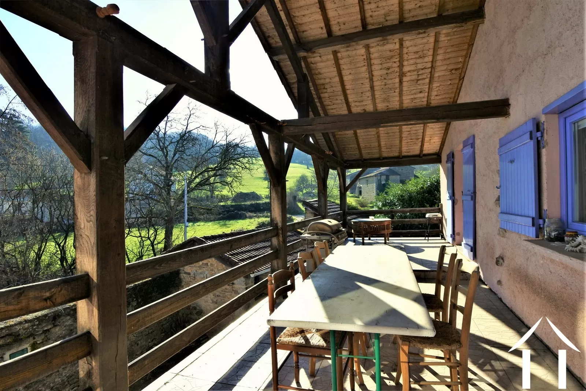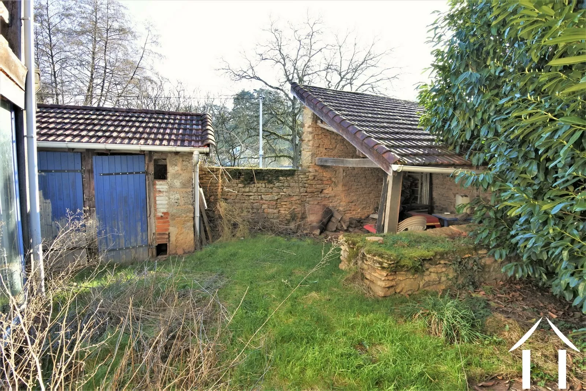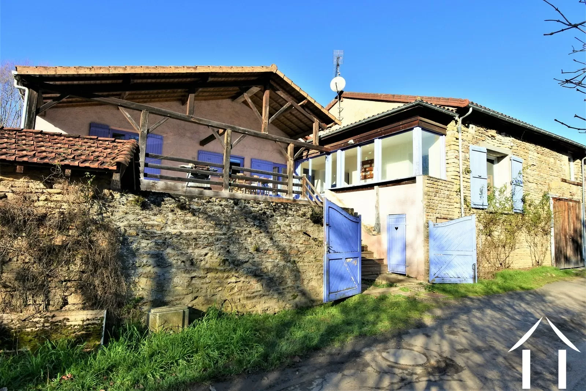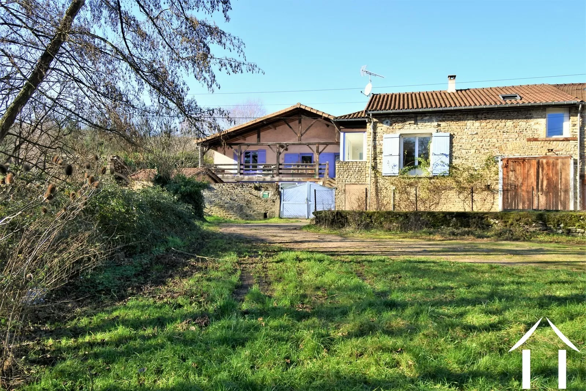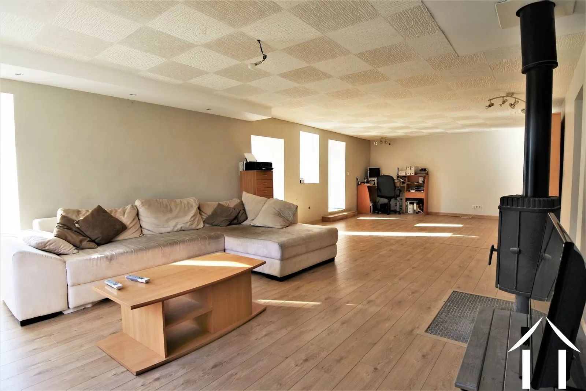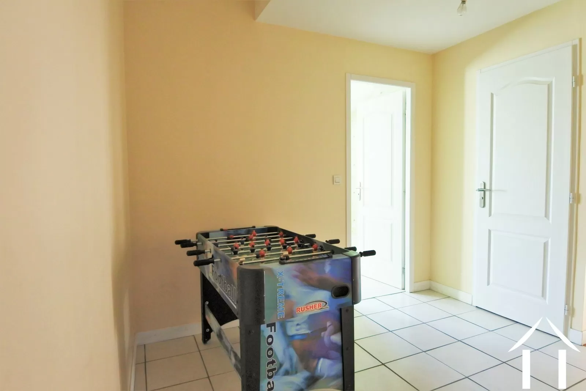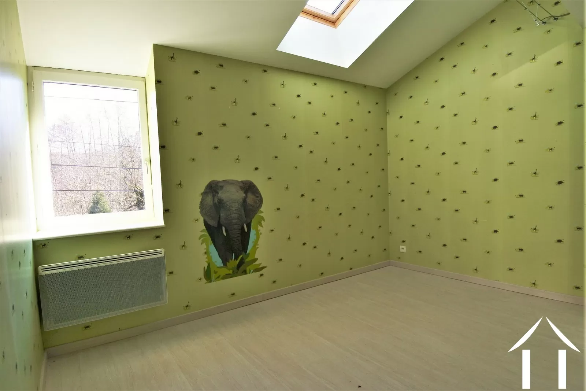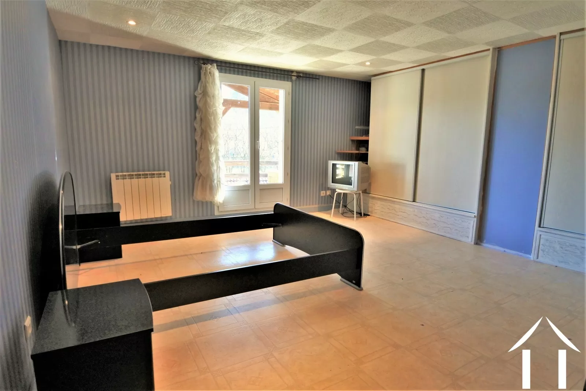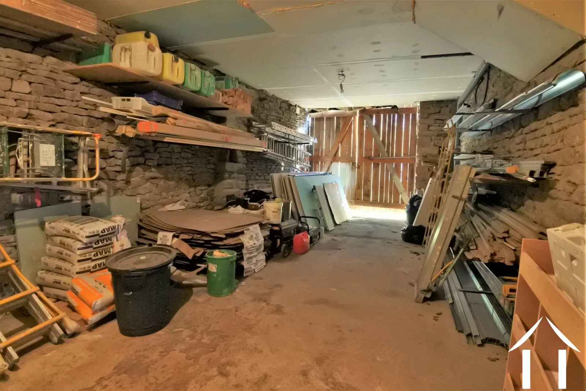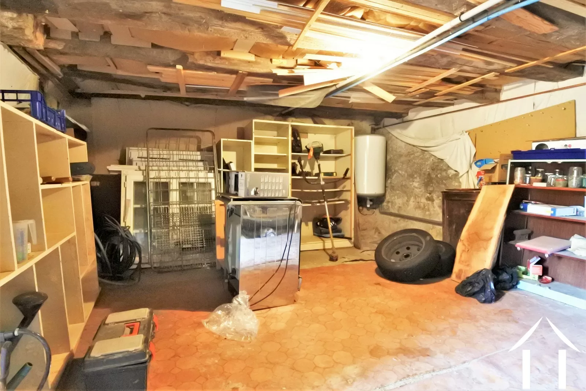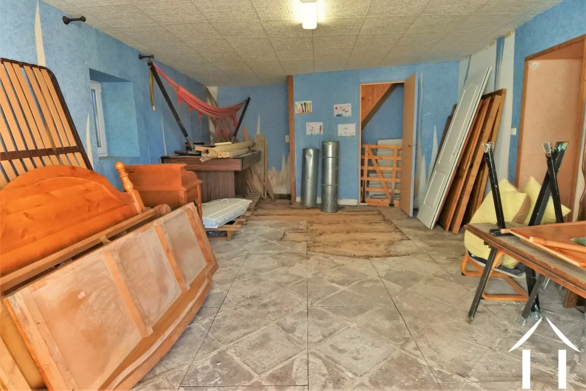3 bedroom house with workshop and barn near to Cluny
150 000 €
Ref #: JP5094S
Estate agency fees are paid by the vendor
In a quiet village just a few minutes from Cluny, calm without being isolated, a 3 bedroom stone property with an enclosed courtyard and lovely country views from the covered terrace. Habitable but in need of some finishing off, it has over half an acre of land and plenty of storage space.
The living area is all on one floor, raised over a large barn, workshop, storerooms and a room which could become an independent studio. Each level is about 150 m2.
Enter from the courtyard up the steps to the covered balcony, large enough at 25m2 for meals with extended family and friends and with country views to the south. This terrace can be accessed from the kitchen, the master bedroom or the salon. The salon is 45m2 and features a recent wood burning stove. To one side of this is a hallway which leads to 2 renovated bedrooms, a modern bathroom and separate WC. To the other is a kitchen, a larger bedroom with dressing room, a second bathroom and a WC, this part being habitable but in need of refurbishing.
Heating is by the wood-burner in the living room, complimented by modern low energy electric radiators. On the ground floor is a barn about 3 metres in height, storerooms, workshop, a simple kitchen area, a veranda and a room with shower room which could be renovated if a separate studio was required. The courtyard is enclosed by high gates and includes some small outbuildings. Just over the little used lane is a plot of land over half an acre, next to a stream. The amount of land could be reduced if it was not needed. The historic and touristic town of Cluny is only 5 kms for its renowned weekly market, restaurants, shops and services. A cosy home to finish to your taste, well situated to discover all that the south Burgundy countryside has to offer.
A file on the environment risks for this property is available at first demand.
It can also be found by looking up the village on this website georisques.gouv.fr
Property# JP5094S
Quality

Total rooms
4
Bedrooms
3 Bedrooms
Living area m²
150
Plot size (m²)
2956
Living room size (m²)
45
Terraces and balcony surface (m²)
25
Bathrooms
2
Toilets
2
Surface outbuildings m²
150
Situation
Situation
Village
Neighbours
Attached
Other situation
Quiet area
Orientation
East
Nearest railway station
Macon TGV
Distance Railway station (km.)
25
Airport at
Lyon
Airport Distance
115
Extra Features
Estate council tax
800 €
Local council tax
800 €
Parking for number of cars
4
Exterior features
Courtyard, Garden, Work shed / Barn, Extension possibility, Balcony, Wood storage
Other property features
Broadband available
Energy
Heating
Open fire or wood burner, Electric
Drainage
Mains drainage
Energy and climate performance
High climate efficiency
A
B
C
D
E
F
Consumption
(main energy source)
emissions
366
kWh/m2/an
9*
kg CO2/m3/an
G
Property with extremely high energy consumption
Climate performance
low CO2 emissions
A
B
emissions
9*
kg CO2/m3/an
C
D
E
F
G
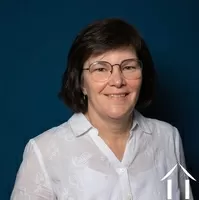
Person managing this property
Jane Duller Prime
Téléphone: +33 7 68 24 26 09
Agent Commercial RSAC Chalon s/ Saône 398 171 330
Sud Bourgogne
South Burgundy
-
Warm colours of nature
-
Gently rolling countryside
-
Vines & pastures, rivers & lakes
-
Chalon - Macon cycle path
-
Gastronomic Tournus
-
Romanesque architecture
-
Cultural & spiritual Cluny
-
Character medieval villages
-
Welcoming locals
-
International communities
