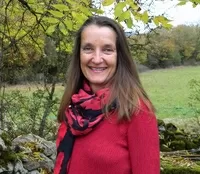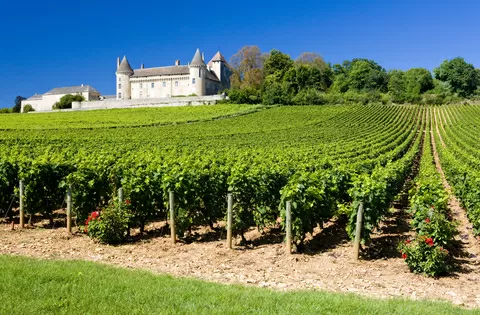Farmhouse with guesthouse, vegetable garden, pond and land
Ref #: CR4942BS
Estate agency fees are paid by the vendorProperty 1 hectare ++ for sale SULLY 71360 SAONE ET LOIRE BURGUNDY
Two steps down, you enter the non-renovated part of the house, used as a summer kitchen with an oak beamed ceiling, opening onto the garden.
From the living room, wooden stairs lead you to the first floor landing with a master bedroom, a smaller room with double paned glass doors opening onto a small balcony, a small bedroom/office space, and a shower room with toilet.
Back into the kitchen, a door leads into the other side of the house which was formerly let as a holiday gite. The beautiful living room with stone walls and old country-style red, green and beige tiled floor has a dark oak beamed ceiling and wooden spiral staircase leading upstairs. The big hearth and open fireplace create a central welcoming feature in this room which is the heart of the house. Windows on both sides of the room provide sunlight and a door opens onto the garden.
You continue into a tiled kitchen with dining space equipped with a range of oak fronted cupboard units and a window and door facing south east. Leading from here is an Italian style shower room with toilet, basin and plumbing for washing machine and a large boiler room with airing space and door to outside.
Behind the house, on the other side of the road, there is a brick building with 2 large single car garages and stairs in between leading up to a first floor non-renovated room used for storage and to a wood panelled studio room/office.
Around the house there are various sitting areas including an outdoor dining space shaded by four mature lime trees. The extensive ornamental garden contains many flowering shrubs and mature deciduous and evergreen trees and a base for a large inflatable swimming pool.
There is a very big vegetable garden surrounded by espalier apple and pear trees and a separate building with workshop, storage space and heated greenhouse. Upstairs, yet more space can be used for storage. As you continue down the plot, you find a chicken house with enclosed run followed by an orchard leading to fields and a private fishing pond.
A file on the environment risks for this property is available at first demand.
It can also be found by looking up the village on this website georisques.gouv.fr
Property# CR4942BS

Situation
Extra Features
Energy

Person managing this property
Caroline Rouxel B4U
Saône et Loire
-
Beautiful landscapes
-
Rich culture
-
Year-round activities
-
Easy acces
-
Well defined seasons
-
Renowned food and fine wines
























