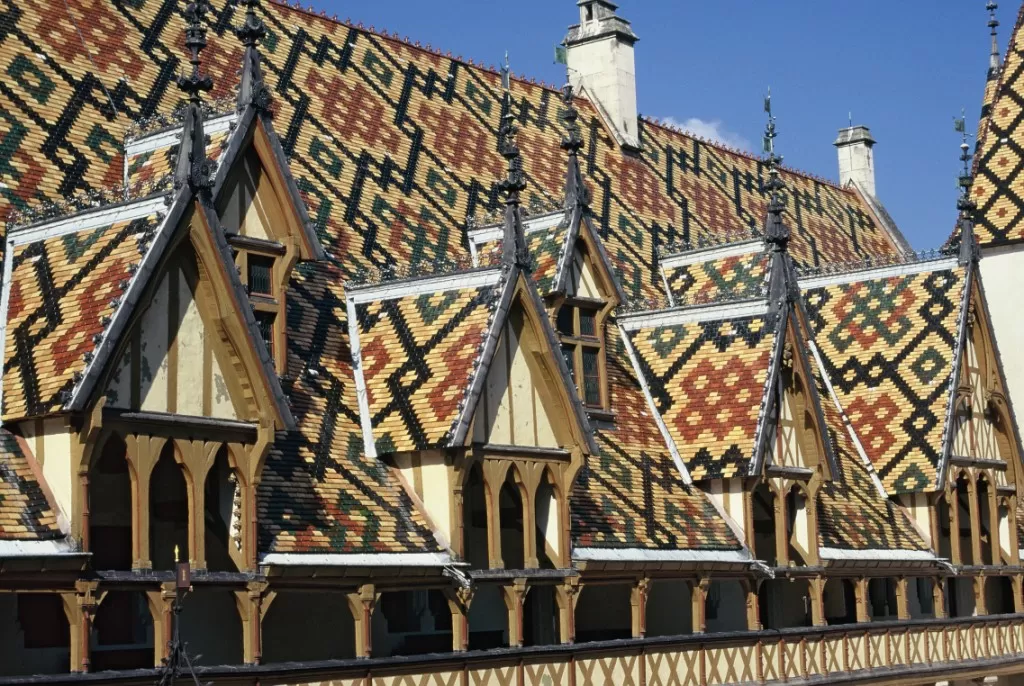Sublime renovation, 5 suites and more, surrounded by vines
Ref #: CR4825BS
Estate agency fees are paid by the vendorMaison de Maître for sale GEVREY CHAMBERTIN 21220 COTE D'OR BURGUNDY
The courtyard is surrounded by the Maison de Maître, a side building with the fifth en-suite bedroom, an annex in the process of becoming a guest apartment, a shed and the unique English garden.
The garden captures your attention by its beauty and perfection. With gravel alleys leading to green grass, sitting areas under the shade of trees. The path leads via a magical alley of fruit trees to an aromatic and vegetable garden jutting into the vineyards fenced off by pear and apple espaliers. Beyond the 3 apple tree alleys a green sea of Gevrey Chambertin vineyards with views of the Chateau de Brochon and the Chateau de Gevrey Chambertin. At the head of the garden a barbecue dining area.
In the sale is a plot of land included classified as Gevrey Chambertin village of nearly one ouvrée ( 428m2). If this plot where put to wine, the property still keeps a garden and those views.
From the courtyard, the Maison de Maître has three access doors. The left and central door leading to a hallway, the right leading directly into the cosy salon. Important if you wish to split the use of the house into private and public access.
The main hallway, paved with new Burgundy stones, leads to the formal salon and large dining area. The floor of the dining room is laid in Versailles style with new hard wood oak planks. The third reception room is set as a private living room opening onto a private dining room, with direct access to the kitchen as well as having a door to the street front of the house. These four living areas have tall double-glazed windows which let in in a lot of light and look onto the street and the square further on. The new kitchen is fully furnished and equipped. To the back a laundry area and toilet. The kitchen also has a door to the courtyard.
Off the formal salon, an office area, with a main door to the street to the front.
A grand oak stair leads you to a first floor. Here a first full suite with bedroom, a private salon and a full marble bathroom. The second suite has a private hallway, a large bedroom and smaller bedroom, bathroom and separate toilet. Both these suites have new hard wood oak floors. The shower and bathrooms are large with burgundy stone tiles and high-quality equipment.
On the second floor two more suites. One a large bedroom with its en-suite shower room and toilet. The second suite with bedroom, private salon, shower room and toilet. Also, here, the floors are new hardwood oak.
A small closed staircase leads to an attic showing the quality of the renovated slate roof. Not large enough to develop further but provides a lot of useful storage.
In a small adjoining house, independent to the Maison de Maitre the 5th en-suite bedroom with shower room and toilet. Here too, the same quality materials have been used. Handy as a ground floor bedroom, or separate bedroom independent from the main house.
In another side building, there is room for an apartment, with salon/kitchen downstairs and bedroom, bathroom upstairs. All utilities are awaiting, roof and structure are ready. One needs to insulate and finish off the first floor.
Under the house, a large 44 m2 cellar and a lovely private vaulted 20 m2 wine cellar waiting for your collection of Burgundy wine.
Highest quality house surrounded by best quality wine
A file on the environment risks for this property is available at first demand.
It can also be found by looking up the village on this website georisques.gouv.fr
Property# CR4825BS

Situation
Extra Features
Energy

Person managing this property
Benjamin Haas
Beaune and Vineyards
-
World famous pinot noir
-
Wine chateaux to visit
-
Unesco world heritage site
-
Hospices de Beaune : Hotel Dieu
-
Coloured and glazzed roofs
-
Cosy Markets and famous restaurants




















































