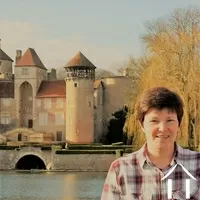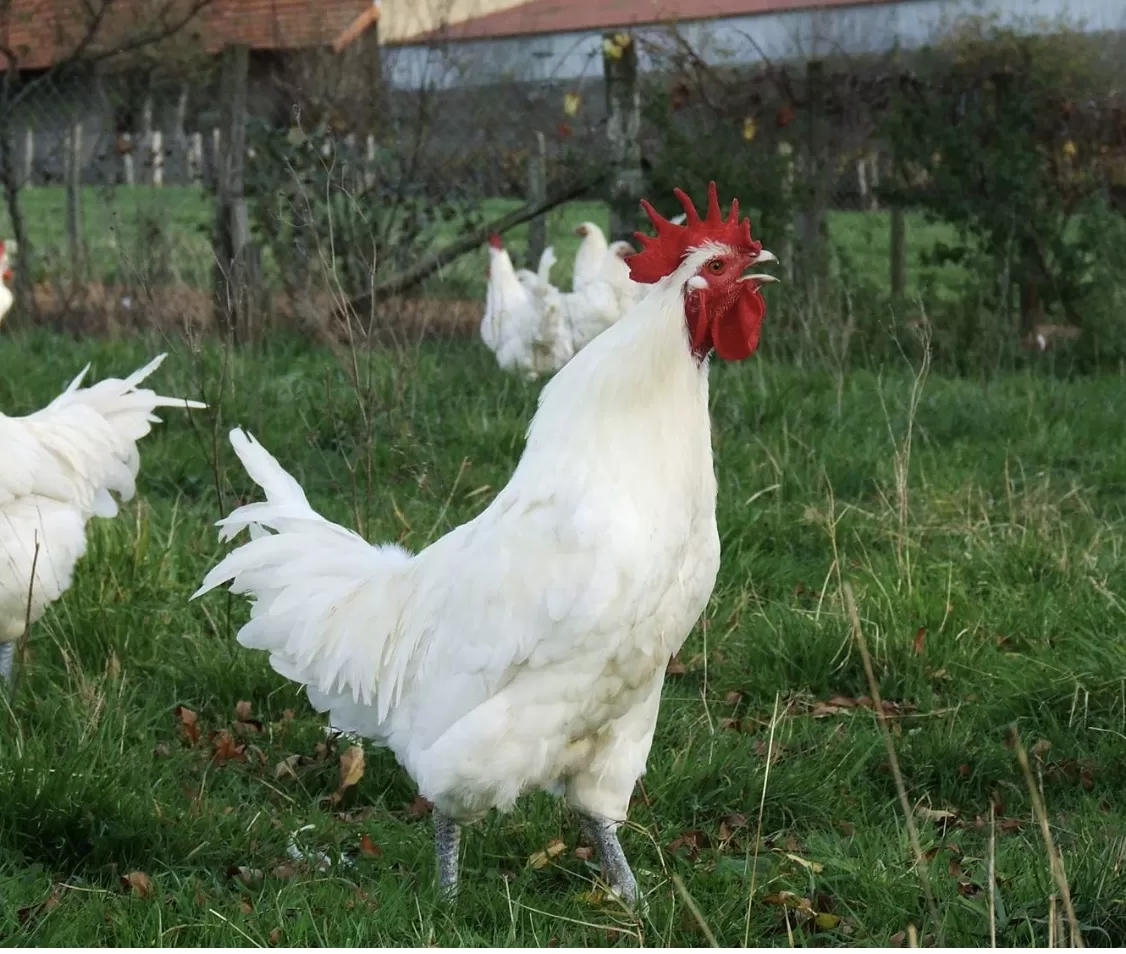Interesting tourist project near Tournus
Ref #: MB1393S
Estate agency fees are paid by the vendorHouse with guest house for sale TOURNUS 71700 SAONE ET LOIRE BURGUNDY
Ground floor : Enter from the courtyard on the east side into a hallway with central wooden staircase. All the floors on this level, except the kitchen, have Burgundy flagstones. In the entrance hall, a WC a cloakroom and access to all the reception rooms. There are 3 bright living areas, leading from one to another with no doors : a dining room (approx. 30 m2), a library (approx. 17 m2) and a south-facing salon with fireplace (approx. 33 m2). On the north side is the fitted kitchen of approx. 25 m2, a preparation area and access to the courtyard.
1st floor : Stairs from the entrance hall lead to a gallery with a balcony, with a WC and access to the bridge to the second house, the master bedroom overlooking the garden, approx 28 m2, with fireplace and bath in the room, a corner shower and dressing room, 2 other ensuite bedrooms and a fourth children's room. Floors on this level are parquet.
Loft : Accessed from the gallery, here are several small rooms, formerly bedrooms but now for storage. This is a clean area with parquet floors and an insulated roof.
SECOND HOUSE with a terrace connected to the main house by a raised walkway, approximately 240 m2 habitable space :
This house is directly at the entrance of the property and is composed of :
Basement : Several small cellars and storage areas on the south side. On the north side is a large wine cellar, another cellar and a workshop.
1st floor : Up some steps is a lovely south facing terrace which joins with the main house via a walkway. Here are 2 beautiful reception rooms of approximately 41 et 33 m2, one serving as a dining room with a great fireplace, the other a salon opening onto the terrace. Also on the level is a large kitchen (approx. 30 m2) with old clay floor tiles and a preparation area to the back (approx. 30 m2)a library corner, a corridor and WC.
2nd floor : Up a wooden staircase are 3 bedrooms and a dormitory, each with its fireplace, a shower room and WC.
Loft : A large attic in its original state, composed of several small rooms which would previously have housed the servants.
This house has electric heating and needs updating.
SMALL HOUSE of approximately 95 m2 :
This third house is situated to the north in a small courtyard close to the fig tree and the well. It has a living room with wood-burning stove, a kitchen, a tiled living or sleeping area with access to a children's bedroom, a bathroom / WC, a storage area and staircase to the upper and lower floors. Below is a small room leading to a private garden and upstairs are 2 bedrooms and a landing.
This house has electric heating and needs updating. It has a separate access so could be rented out separately.
FORMER WASH HOUSE of approximately 23 m2
This is found at the entrance of the property opposite the laurel tree, and has been transformed int a studio appartment. It has a living room with bedroom on the mezzanine, a shower room and WC. The windows have had secondary glazing added nd heating is electric.
OUTBUILDINGS:
A large barn with, on the ground floor : a cellar, wood storage, technical and heating room for the pool, garden tool storage, large garage, orangerie, large reception or storage room, boiler room for the main house and studio above the barn, office. On the first floor is a 2 roomed apartment of approx. 50 m2 habitable space and a large loft area.
LAND :
Walled or fenced gardens of about 3 acres with magnificent mature trees, an orchard with a wide variety of fruit trees, lit at nights.
Pool of 6 x 12 m, salt water with electric cover. Although the pool is 18 years old, the liner was replaced recently.
A field of just under an acre is over the small lane.
A file on the environment risks for this property is available at first demand.
It can also be found by looking up the village on this website georisques.gouv.fr
Property# MB1393S

Situation
Extra Features
Energy

Person managing this property
Jane Prime (B4u)
The Bresse-Bourguignonne
- Lush pastures
- Romantic castles and brick medieval farmhouses
- Chickens for gastronomes
- Bordering the Jura mountains, the Alps and Switzerland
- Charming houses, big plots and peace and quiet








































