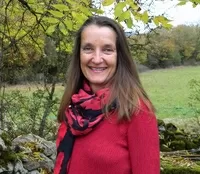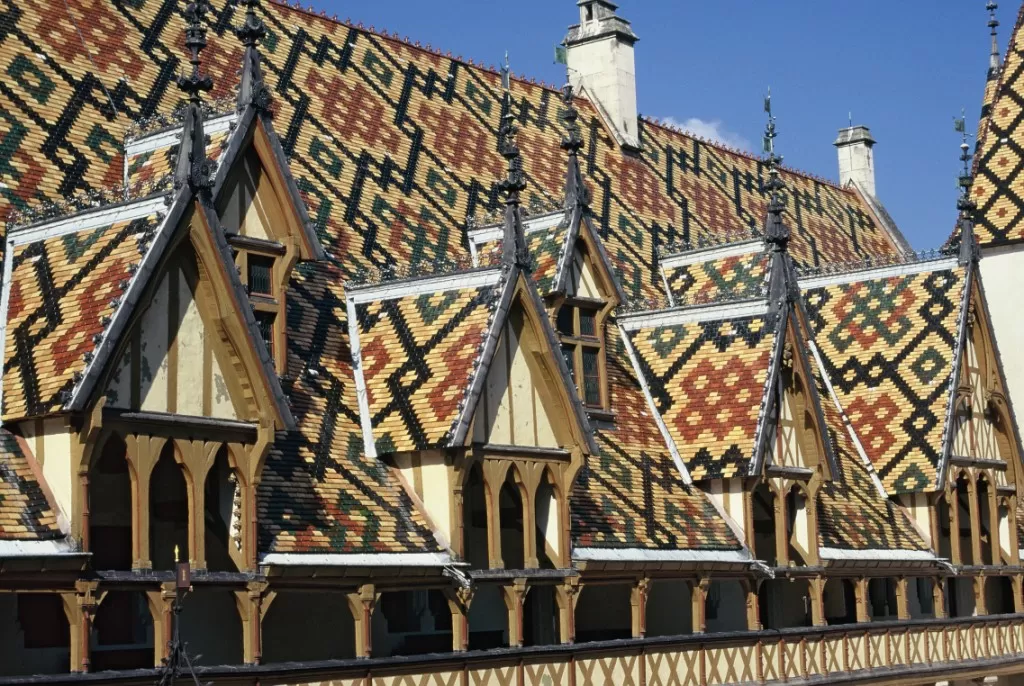Prestige property in Puligny Montrachet
Ref #: CR4798BS
Estate agency fees are paid by the vendorMaison de Maître for sale PULIGNY MONTRACHET 21190 COTE D'OR BURGUNDY
This property sits on the most sought-after location of the Burgundy wine villages: Puligny Montrachet and Chassagne Montrachet are renowned as delivering the best white wines in the world. There are several restaurants: from a wine café quality to Michelin star quality restaurant. Small shops cater in this village for the first necessities: boulangerie and épicerie. A little further away several supermarkets at just a 3-minute drive. Beaune is at 10 minutes’ drive, Paris at 3 ½ hours by car, and Geneva is at 2 ½ hours.
Entrance to the domain is via a gate, with all property around the sunny courtyard. In one corner of this courtyard a shaded corner under trees. The courtyard is private with no vis a vis. Left the main house, to the right outbuildings with at first the extra bedroom suite, then garage and workshops. To the back the former wine makers domain that can be further developed. Under both large buildings cellars and wine making area.
The Family Home is raised above its cellars and former wine shop area. The wine shop area has direct access to the main road via a door to the front, that is in front of the gates.
Access to the house is up stone stairs. You enter a hall way, with in front the sleeping area, to the right the kitchen and to the left the reception areas. Large dining room with marble floors and oak beamed ceiling. A stone wall with an arched doorway leads onto the living room with parquet floors. The high ceilings and tall windows let a lot of light in. From here views of the tree lined village square Place du Pasquiers de la Fontaine.
The 4 bedrooms are on the same level, 3 of which have en suite bathrooms (each with shower, wash basin and toilet). The fourth bedroom uses the family bathroom with toilet. Through one of the bedrooms, a second door gives into an office, then laundry room and a separate toilet. The office is connected to the covered terrace.
The kitchen is fully equipped. It also has direct access to the sunny south facing terrace. The large terrace has a raised area covered, and a lower open part. This terrace is south facing.
A wooden staircase leads to a loft area of 150 m². High enough to be converted to extra habitable space under the beautiful beamed roof structure.
The ground floor of the main house is accessed by 2 different entrances, one from the road, before the main gate and one from the courtyard under the stone stairs. It consists of a wine tasting room, a magnificent 70 m²double vaulted cellar and a single vaulted cellar. Under the terrace a 70 m² garage.
The old winemaker’s house and winery is the hidden treasure of this sale. A good structure made in stone, with high ceilings with oak timbers and “tuiles plates” roof in good condition. 250m2 foot print, with possibility of developing over three floors high.
All overlooking the never ending biological vines south. A garden plot large enough for a pool is included in the sale. This is in between the wine makers building and the vineyards.
This development space offers many possibilities, a large family home, or three individual cottages all with their access to the garden and the views, and what your imagination comes up with in this unique spot.
A file on the environment risks for this property is available at first demand.
It can also be found by looking up the village on this website georisques.gouv.fr
Property# CR4798BS

Situation
Extra Features
Energy

Person managing this property
Caroline Rouxel B4U
Beaune and Vineyards
-
World famous pinot noir
-
Wine chateaux to visit
-
Unesco world heritage site
-
Hospices de Beaune : Hotel Dieu
-
Coloured and glazzed roofs
-
Cosy Markets and famous restaurants










































