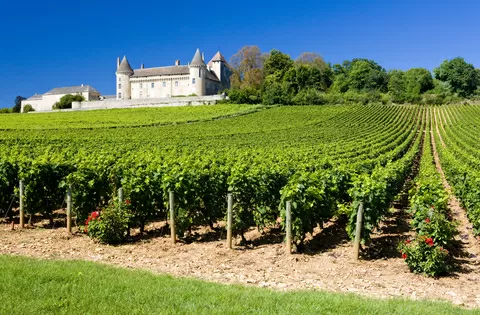Nice Manor house, with view on the river
Ref #: RP4715M
Estate agency fees are paid by the vendorMaison de Maître for sale TOULON SUR ARROUX 71320 SAONE ET LOIRE BURGUNDY
The house has a lot of original ornaments, like marble fireplaces in nearly every room, 19th century painted wall paper in two rooms, parquet in several rooms and cement tiles in the entrance hall.
The house consists of 260 m2 on two levels. Ground floor: entrance hall 20m, room 20m, kitchen 16m, room 22m, room 35m, staircase hall, toilet with washbasin and bath 4m and a room of 23m, a room of 11m and a hall of 6m, originally in use by the servants. First floor: 4 bedrooms of 22m, 10m, 14m and 14m with washbasin, staircase hall and corridor and two extra rooms, to be transformed to bathrooms. Furthermore some rooms in use as attic.
Outside, the entrance to the cave, a big closed garden of 1370 m2 with pheasant cage, the stables on a terrain of 295m2 and the river forelands of 7848m2.
A file on the environment risks for this property is available at first demand.
It can also be found by looking up the village on this website georisques.gouv.fr
Property# RP4715M

Situation
Extra Features
Energy

Person managing this property
Roel Van der Pol
Saône et Loire
-
Beautiful landscapes
-
Rich culture
-
Year-round activities
-
Easy acces
-
Well defined seasons
-
Renowned food and fine wines
































