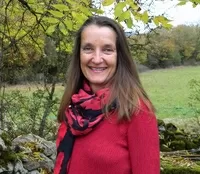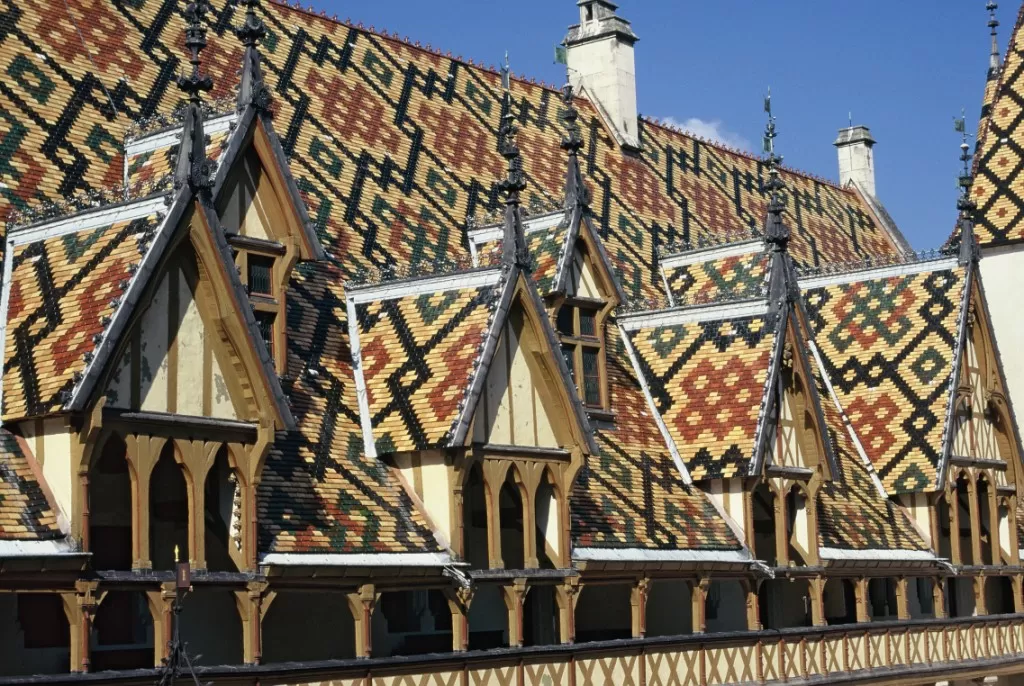Restored Vignerons town house, with 4 en suite bedrooms
Ref #: CR4713BS
Estate agency fees are paid by the vendorGrand town house for sale PULIGNY MONTRACHET 21190 COTE D'OR BURGUNDY
No expenses where spared by the discerning owners regarding the complete renovation of this vigneron house and shop. The best materials where used, such as new light oak beamed ceilings, stone floors with underfloor heating, doors of massive oak, new mains gas boiler, very good insulation, new roof with the typical burgundy tiles, etc.
Ground floor, 105m2 open plan living space, floor tiled throughout. Exposed beam ceilings and joists of Burgundy oak. Walls are part rough rendered in regional style and part pointed stone.
There is a well appointed kitchen with plenty of cupboards and drawers. The oven is electric but the hob is gas, set beneath an extractor hood. There is also a micro-wave oven and vegetable sink. A central island with double sink unit is brightly illuminated by a canopy overhead. The low decibel dishwasher is underneath.
The gas fired boiler is in an enclosed utility area which also houses a washing machine and water treatment processor. An American refrigerator is plumbed into the mains water supply. A door leads to the courtyard for pedestrian access to the garage.
The breakfast dining area lies before double French doors which open onto the sunny courtyard. A further door gives access to stone stairs to a first floor bedroom balcony. A cloakroom with WC and hand basin has been built into the space beneath the steps.
Two apertures in the central structural wall connect to the formal dining quarter and an extensive sitting room. A central log burning fire provides a focal point with its chimney rising up through this double storey space.
An original stone staircase, supported by an antique column ascends to the first floor against a full height stone wall lit by sconces and candelabrum.
The first floor landing is a gallery with parquet surface which turns on two sides above the living space and leads to:
The 28m2 master bedroom has parquet flooring. It enjoys dual aspect windows and an external door leading to the east facing covered balcony. The fully tiled and well fitted bathroom includes corner bath, heated towel rail, dual wash basins WC and bidet. There is a walk-in wardrobe.
The second bedroom measures 20m2 and is equipped with a fully tiled bathroom with wash basin, WC, walk-in shower and heated towel rail. There is also a walk-in wardrobe.
The second floor is accessed via an open oak staircase. Here a third bedroom, currently used as an office with parquet floor area of 25m2 and dual aspect windows. It has a fully tiled bathroom with walk-in shower, heated towel rail, wash basin and WC. Adjacent is a walk-in wardrobe. On this floor also is a 36m2 attic area, suitable for conversion into a further 5th ensuite bedroom.
There is a detached 33m2 garage with powered up-&-over door, numerous power points and water supply, convenient for the courtyard, currently well stocked with container plants. A notable feature is a great stone fire breast barbeque chimney.
From the courtyard an external staircase leads to the “studio” or fourth bedroom. This 15m2 parquet floored bedroom features an original oak roof frame and is served by a fully tiled bathroom with bath, wash basin and WC. Heating and hot water are provided by an independent electrical supply.
A file on the environment risks for this property is available at first demand.
It can also be found by looking up the village on this website georisques.gouv.fr
Property# CR4713BS

Situation
Extra Features
Energy

Person managing this property
Caroline Rouxel B4U
Beaune and Vineyards
-
World famous pinot noir
-
Wine chateaux to visit
-
Unesco world heritage site
-
Hospices de Beaune : Hotel Dieu
-
Coloured and glazzed roofs
-
Cosy Markets and famous restaurants
















































