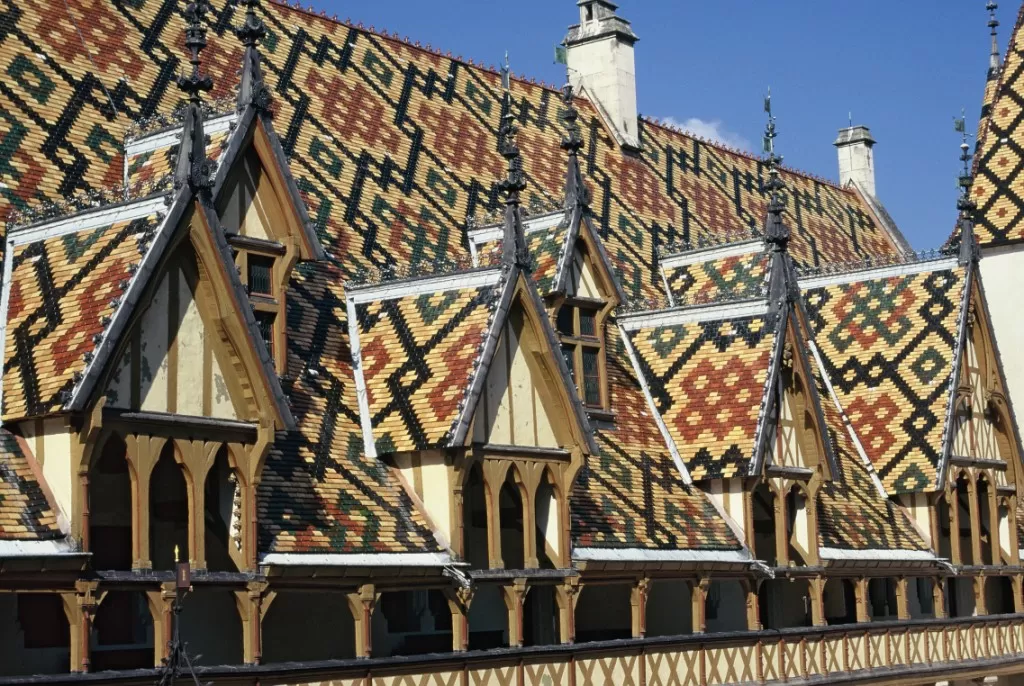Manor house in the centre of Pommard
Ref #: CR4624BS
Estate agency fees are paid by the vendor
Behind the stairs, a corridor leads to a study, a laundry room, a toilet and a nice equipped kitchen. A door leads to the back courtyard.
On the first floor you can find 4 bedrooms, one in each corner, 2 south-east with views on the vineyards, 2 north-west, a bathroom, 2 landings. The floors of the bedrooms and landings are orginal oak parquets. The 3.3 m high ceilings of 1 bedroom is ornemented with moldings. The tiled bathroom includes a bath and a shower. Two bedrooms have large walking cupboards that could be converted into small individual bathrooms.
The central stairs lead to the attic that could be converted into extra living space.
A large vaulted cellar is situated underneath the house.
An outbuilding with 2 floors of 80 m2 each, is situated on the west side of the house. This could be turned into a guest house. On the ground floor, a wood central heating and a large area used as garage, workshop, etc. The first floor is to be entirely converted.
A file on the environment risks for this property is available at first demand.
It can also be found by looking up the village on this website georisques.gouv.fr
Property# CR4624BS

Situation
Extra Features
Energy

Person managing this property
Caroline Rouxel
Beaune and Vineyards
-
World famous pinot noir
-
Wine chateaux to visit
-
Unesco world heritage site
-
Hospices de Beaune : Hotel Dieu
-
Coloured and glazzed roofs
-
Cosy Markets and famous restaurants




































