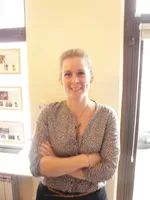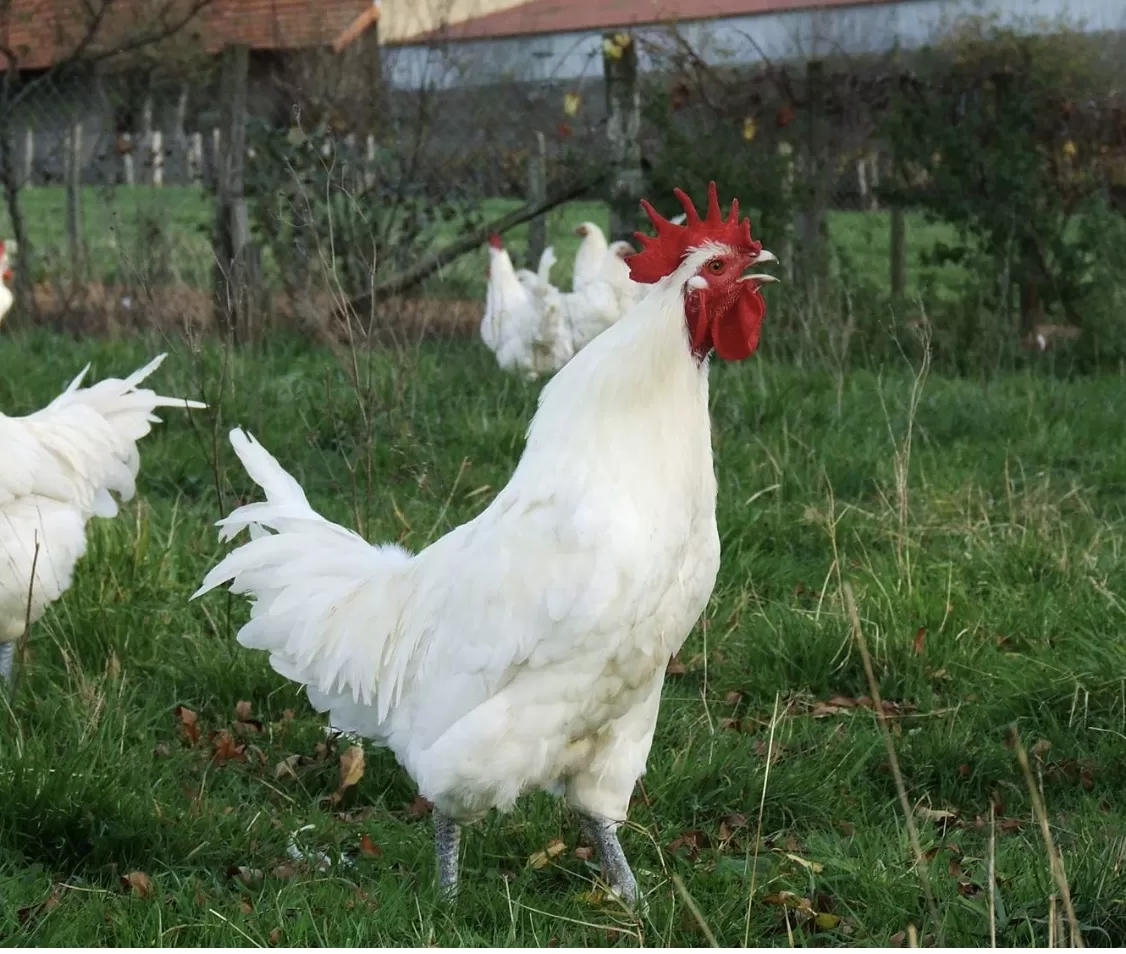Spacious villa with pool on the river Doubs
Ref #: AH4555B
Estate agency fees are paid by the vendorCharacter house for sale VERDUN SUR LE DOUBS 71350 SAONE ET LOIRE BURGUNDY
Lay-out: entrance from the front garden into the main hallway via some steps. This hallway gives acces to all the rooms on the ground floor and has an monumental staircase going up to the first, second and thrid floor.
Off the hallway, the kitchen which is fully equipped and light. Behind the kitchen a pantry with the washing machine. Access to the formal dining room and the sitting room that are connected to eachother. From the dining and sitting room access to the back terrace and the pool. Parquet floors, wood-pannelling, high ceilings and a fire place make these two spaces great to receive and to relax with guests.
From the hallway a door gives access to the cellars. Furthermore on this floor a seperate toilet.
The oak staircase from the main hall gives access to two parts of the house, on the right to a small wing with two floors and two bedrooms. These bedrooms share a shower room but one has its own wash basin and sink. Both rooms are light and spacious.
The staircase leads on to another wing on the left with three further bedrooms, all spacious with parquet floors. These three rooms share a bathroom with bath tub, wash bassin and toilet.
From this second wing a staircase leads to the former maid's rooms. These are now two good sized attic rooms with a small shower room and an attic. This attic space needs some work but it is mostly cosmetic. The roof has been renovated only a few years ago with new insulation.
The cellars run the full length and width of the house and comprise a garage, a cellar for the central heating and a wine cellar. Lots of space and completely dry.
The house is located on a large plot with at the front a small garden and at the back a large terrace with pool and lawns that go all the way down to the river. In the garden a building that could be converted into a small gite. It is now a barn.
The terrace around the pool is well appointed with a summer kitchen as well as a coverted terrace connected to the house.
This house has always been in the same family as that built it but it is now looking for a new future, perhaps one in B&B as this house truly is built to receive and entertain guests. It would also make a great family house.
It is located in the village, with the bakery next door. 5 minutes away lies the town Pierre de Bresse with all amenities.
A file on the environment risks for this property is available at first demand.
It can also be found by looking up the village on this website georisques.gouv.fr
Property# AH4555B

Situation
Extra Features
Energy

Person managing this property
Annebeth Holthuis (b4u)
The Bresse-Bourguignonne
- Lush pastures
- Romantic castles and brick medieval farmhouses
- Chickens for gastronomes
- Bordering the Jura mountains, the Alps and Switzerland
- Charming houses, big plots and peace and quiet
































