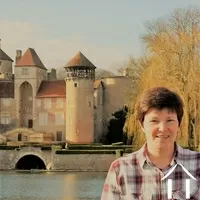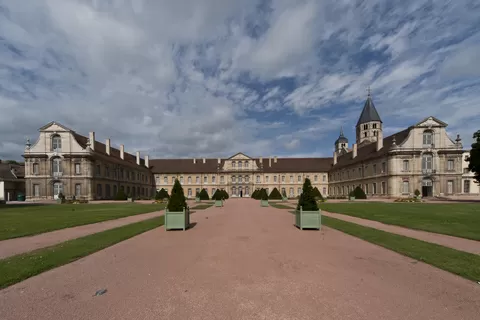5 bedroom house, garden and views
Ref #: JP4503S
Estate agency fees are paid by the vendor
The property is set back from the small access road and sits independently in mature gardens. Enter into a double height central hallway. On the south side of the house is a large L-shaped living and dining room, a fitted kitchen and the master bedroom. All of these have access to the covered terrace of over 50m2 effectively extending the living and dining space in summer. On this floor is also an office, bathroom, separate WC / cloakroom and several fitted cupboards. Upstairs a central mezzanine leads to 4 more bedrooms, a storage room, a shower room and separate WC.
Although the house is recent, character has been added with polished Chassagne stone floors in the hall and living room, a Comblanchien stone fireplace and Buxy stone on the terrace. The house is well designed with plenty of space for an extended family. The main feature is the large bright living area with full height sliding windows on 2 sides to the terrace showing off the distant scenery. From here are spectacular views of the nearby Burgundy hills and further on the Alps can be seen on a clear day.
Underneath the house, with access from inside as well as from the garden, is a complete basement floor. There is a very large garage and storage area, boiler room, wine cellar, summer kitchen / utility area and a room which was planned as a bedroom with separate shower room.
The garden is secluded and planted with many varieties of mature trees. The surrounding area is a haven for nature lovers, with country walks and lakes for fishing or bathing nearby.
An attractive and practical home, ready to enjoy village life in rural Burgundy
A file on the environment risks for this property is available at first demand.
It can also be found by looking up the village on this website georisques.gouv.fr
Property# JP4503S

Situation
Extra Features
Energy

Person managing this property
Jane Prime (B4u)
South Burgundy
-
Warm colours of nature
-
Gently rolling countryside
-
Vines & pastures, rivers & lakes
-
Chalon - Macon cycle path
-
Gastronomic Tournus
-
Romanesque architecture
-
Cultural & spiritual Cluny
-
Character medieval villages
-
Welcoming locals
-
International communities




































