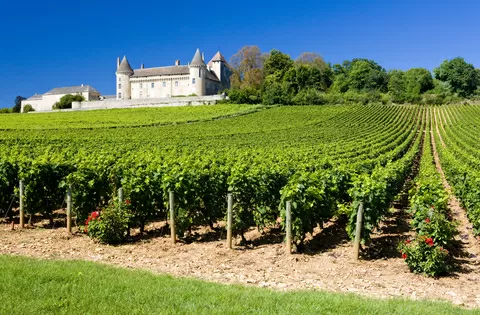6 bedroom house with pool
Ref #: BH4417V
Estate agency fees are paid by the vendorIt is situated in a quiet suburban area of hamlet Aluze dominated by its church and views all around. From here great walks. Shops in Mercurey or St Leger sur Dheune, both at 5 km. TGV station Le Creusot is at only 20 minutes, linking Paris in 1h20 and Lyon 35 minutes.
The house has on the ground floor a hall way leading to the bedrooms and public areas. The salon is 37m2 large with a magnificent fire place to one side, and the view and terrace on the other. The kitchen is near to the entrance, it has a cooking island and is fully equipped and furnished. On the other side fo the hallway storage room. In between the salon the dining area.
Along the hallway four rooms and two bathrooms and two toilets. Today one for the rooms is used as a fitness area. This fitness room has french doors onto the terrace and the pool. The master bedroom has a walking in cupboard.
The stairs to the first floor are in wood, and very original, it is as if you are climbing a tree!. Upstairs a large mezzanine and then a large room of 21m2. To the side a storage room, with drains and plumbing ready for a bathroom.
The apartment is accessed via the door next to the main entrance door. On the ground floor a large room of 34m2 with space for a small kitchen, to the side a shower room with toilet, upstairs, two rooms. This can be easily be converted into a guest house. This area was until recently used as an office.
Wine cellar has been build next to the main entrance. The car port gives space to two cars, and the garage can take two small cars, but is used today as a garden shed.
The pool is heated and has its filters, it is just outside the covered terrace and enjoys lovely views into the valley south east.
heating is with heat pumps and the very efficient wood burner in the living room. As the house is well insulated energy consumption is low.
A file on the environment risks for this property is available at first demand.
It can also be found by looking up the village on this website georisques.gouv.fr
Property# BH4417V

Situation
Extra Features
Energy

Person managing this property
Benjamin Haas ( B4U )
Saône et Loire
-
Beautiful landscapes
-
Rich culture
-
Year-round activities
-
Easy acces
-
Well defined seasons
-
Renowned food and fine wines










































