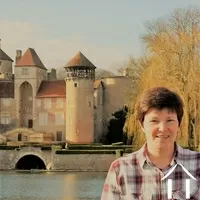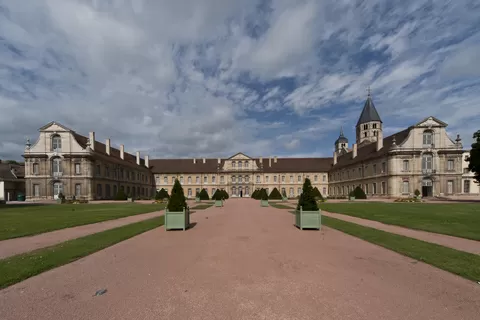Stone house and workshop near Cluny
Ref #: JP4379S
Estate agency fees are paid by the vendor
A staircase leads from here and also the entrance hall to the first floor where you will find a larger kitchen, with splendid views north to the higher part of the village and the ruined castle, a living and dining room, 2 bedrooms (one leading into the other) a shower room and WC.
Most windows have double or secondary glazing, there is gas central heating on the first floor and electric heating on the ground floor.
The other side of the courtyard is a former workshop which offers many possibilities for storage, trade use or conversion to accommodation. Adjoining this is the former bread oven now used as a barbecue area.
A pleasant, enclosed garden surrounds the house, with flat lawns and a vegetable plot. To the back of the house is a large wood store and a detached double garage.
Shops and services are at 5 kms in Cluny, and many walking and cycling paths are easily accessible from the village.
Most of the furniture is included in the sale price.
A character property with room for expansion, well situated for exploring the Clunysois.
A file on the environment risks for this property is available at first demand.
It can also be found by looking up the village on this website georisques.gouv.fr
Property# JP4379S

Situation
Extra Features
Energy

Person managing this property
Jane Prime (B4u)
South Burgundy
-
Warm colours of nature
-
Gently rolling countryside
-
Vines & pastures, rivers & lakes
-
Chalon - Macon cycle path
-
Gastronomic Tournus
-
Romanesque architecture
-
Cultural & spiritual Cluny
-
Character medieval villages
-
Welcoming locals
-
International communities






























