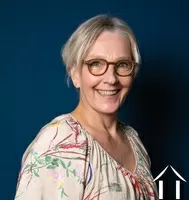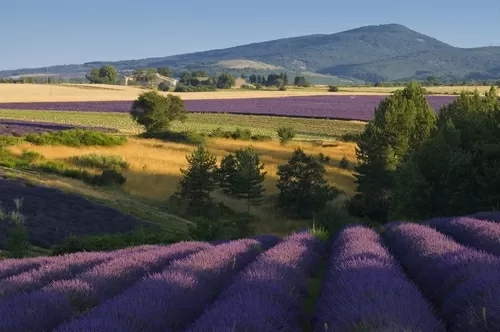Let new adventures begin
Ref #: LB4380N
Estate agency fees are paid by the vendorA large wooden staircase leading to a landing area on the first floor. To the right bedroom 1 of 16 m2 with windows to the rear of the property and a dressing. To the left a large bathroom of 11 m2 with two wash-handbasins, a shower and a separate room for the wash machine and dryer and windows to the rear of the property. Next to the bathroom a separate toilet. Bedroom 2 of 18 m2 with build in closet and windows to the front of the property. Further along the hallway an office or bedroom of 14,5 m2 with en-suite bathroom with bath and wash hand basin. Behind this bedroom another bedroom of 13 m2 with windows to the front and the side of the property. This room has also a dressing room.
A second wooden staircase leading to a large attic of 60 m2 which is now in use as a music-television room with velux windows. This attic also holds a bedroom of 11 m2 with velux window.
Behind the property a large garage/workshop of 32 m2, suitable for 2 cars. In front of the garage a private parking place. To the side of the property, separated by a large porch an office of 17 m2 with an entrance from the garden/porch but also from the outside of the property. Behind the property a small garden and beneath the property a large cellar of 33 m2 divided into 3 separate parts.
Please do not hesitate to contact us for any further information or if you would like to visit this marvellous property.
A large wooden staircase leading to a landing area on the first floor. To the right bedroom 1 of 16 m2 with windows to the rear of the property and a dressing. To the left a large bathroom of 11 m2 with two wash-handbasins, a shower and a separate room for the wash machine and dryer and windows to the rear of the property. Next to the bathroom a separate toilet. Bedroom 2 of 18 m2 with build in closet and windows to the front of the property. Further along the hallway an office or bedroom of 14,5 m2 with en-suite bathroom with bath and wash hand basin. Behind this bedroom another bedroom of 13 m2 with windows to the front and the side of the property. This room has also a dressing room.
A second wooden staircase leading to a large attic of 60 m2 which is now in use as a music-television room with velux windows. This attic also holds a bedroom of 11 m2 with velux window.
Behind the property a large garage/workshop of 32 m2, suitable for 2 cars. In front of the garage a private parking place. To the side of the property, separated by a large porch an office of 17 m2 with an entrance from the garden/porch but also from the outside of the property. Behind the property a small garden and beneath the property a large cellar of 33 m2 divided into 3 separate parts.
Please do not hesitate to contact us for any further information or if you would like to visit this marvellous property.
A file on the environment risks for this property is available at first demand.
It can also be found by looking up the village on this website georisques.gouv.fr
Property# LB4380N

Situation
Extra Features
Energy

Person managing this property
Linda Bakker
France information
-
Varied landscapes
-
A culture melting pot
-
History
-
World famous gastronomy
-
Vast range of property choice




























