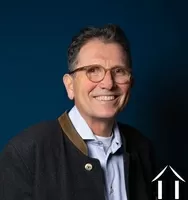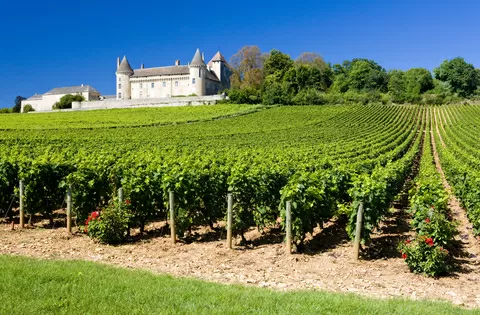19th C Castle with coach house, 27 bedrooms ready to use
Ref #: BH4629V
Estate agency fees are paid by the vendorThe castle sits on the high side of the 4-hectare (10 acre) grounds, facing south and protected to the north by tall trees with magnificent views of the rolling countryside.
You look onto a valley; it’s own fishing pond, swimming pool and tennis court. Access is through a tree-lined lane, departing from a gated entrance.
Le creusot/montchanin TGV station ( with paris link of just 90 minutes) is at 20km, the A6 motorway is at 35Km. 6 hours by car to Calais, 2 hours to Lyon Airport. Shopping at Epinac (5km) with all facilities, or in Autun (20km) and Beaune ( 30km) with hospital, schools, hypermarket and of course colourful markets
The castle was renovated in 2004 and has about 750m2 living space:
Ground floor: « Orangerie » of 16x4.5m, with attached kitchen and wash-area is used as common dining area for the guests. Library, Living and television room are tastefully decorated, maintaining the original details of the castle. Three toilets and cloak room.
First floor: 7 bedrooms, 3 shower rooms, and three toilets.
Second floor: 5 bedrooms, 3 shower rooms and 3 toilets. Basement: boiler room for propane fired central heating, laundry area, conservatory and storage area. Propane gas tank of 4000 liters. Three electric water boilers.
The Coach house renovated in 2011 and has about 1000m2 living area :
Ground floor : Double lounge area of 84m2 used as restaurant; then professional kitchen, with preparation, storage and washing area. Office, reception area, toilets and large garage room ( can be converted to handicapped studio)
Over the two floors above: Owners duplex of about 110m2 habitable space, with lounge, kitchen, bathroom and bedroom on first floor, and three bedrooms on second floor. Terrace accessed from the lounge is private and south facing, and enjoys the same views as the castle.
Three luxury studios, each with their bathroom/shower. One of these studios has access to its own terrace.
One bedroom apartment with kitchenette, bedroom and access to terrace.
3 bedroom apartment with living room , kitchen and bathroom
5 bedroom apartment with bathroom, access to north terrace.
The coach house is heated via latest generation wood pellet fired boiler feeding into central heating.
Further outbuildings: Wooden Chalet (40m2) serves as pool house for fenced swimming pool.
Wood storage area (20m2)
Stable and garage building
Do ask for plans of the property.
A unique castle, ready to use and if you wish earn money.
A file on the environment risks for this property is available at first demand.
It can also be found by looking up the village on this website georisques.gouv.fr
Property# BH4629V

Situation
Extra Features
Energy

Person managing this property
Benjamin Haas ( B4U )
Saône et Loire
-
Beautiful landscapes
-
Rich culture
-
Year-round activities
-
Easy acces
-
Well defined seasons
-
Renowned food and fine wines














































