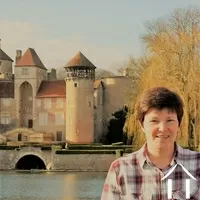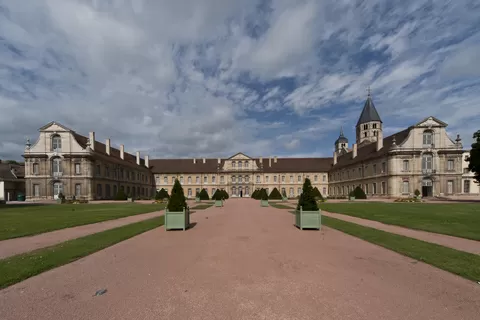Large family home with guest cottage north of Cluny
Ref #: JP4227S
Estate agency fees are paid by the vendorHouse with guest house for sale ST GENGOUX LE NATIONAL 71460 SAONE ET LOIRE Burgundy
Heating is provided by a reversible aerothermal system on the main floor and electric radiators in the upstairs bedrooms. There is also a wood-burning heater in the living room and its chimney provides some background heating upstairs. The windows are wooden double-glazing in keeping with the style of the house.
There is a separate entrance to the stone guest house to the side of the property, with enough space to sit outside. This is also raised over cellars and comprises a living room with corner kitchen and feature central fireplace, a double bedroom and a shower-room with WC. The windows are PVC double glazing for easier maintenance, and there are electric radiators in each room.
To the front of the property is a courtyard with plenty of parking space, some small outbuildings for storing wood and tools, as well as a working bread oven. To the back a private terrace, lawn, vegetable garden and orchard.
A lovely practical home for a large family, with the guest house providing income if required
A file on the environment risks for this property is available at first demand.
It can also be found by looking up the village on this website georisques.gouv.fr
Property# JP4227S

Situation
Extra Features
Energy

Person managing this property
Jane Prime (B4u)
South Burgundy
-
Warm colours of nature
-
Gently rolling countryside
-
Vines & pastures, rivers & lakes
-
Chalon - Macon cycle path
-
Gastronomic Tournus
-
Romanesque architecture
-
Cultural & spiritual Cluny
-
Character medieval villages
-
Welcoming locals
-
International communities








































