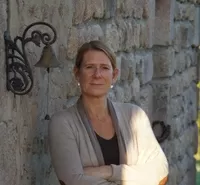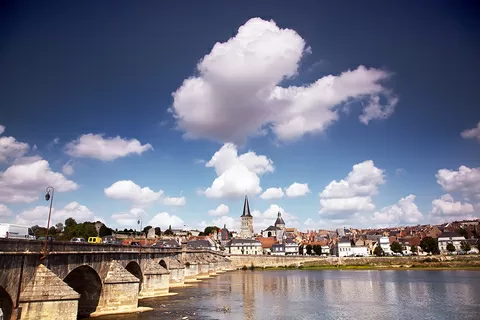Barn converted into luxurious 6 bedroom house with pool
Ref #: KM4065M
Estate agency fees are paid by the vendor
This modern house accommodates up to 12 people with 6 bedrooms and 7 bathrooms. The house is located near Moulins-Engilbert in the typical Morvan landscape.
The front door opens into a corridor which leads on one side to the living area and on the other to 3 en-suite bedrooms. The living area comprises a triple height salon, with a huge picture window opening onto the sunny terrace and garden. Off this is a fully fitted and equipped kitchen to cater for a large family or group, with an adjacent dining area. A shady terrace and barbecue area is also accessible from a side door here. Two of the downstairs bedrooms have a shower room and the third has a bathroom, each with WC and heated towel rail. A laundry room with WC and a storeroom complete this floor. Floors are tiled throughout and there are exposed beams and stonework to keep the original character of the barn.
Stairs with ambient wall lights lead to the first floor mezzanine. Here again is a mix of living and sleeping areas. At one end is a full-width open salon and in the middle a cosy sitting area. A corridor leads to 3 more ensuite bedrooms, one with a bathroom and two with shower room, each with WC and heated towel rail. Second floor- At the very top of the barn is a further raised mezzanine providing another entertainment area or office. At night this is also much loved by stargazers due to the views of the night sky through 12 large Velux windows, which also allow light to flood into the living areas in the daytime.
The barn is double glazed and well insulated. Heating is provided in the cool season by efficient oil-filled electric radiators. A central wood-burning stove can also heat all the open living areas. Exterior- Over an acre of land provides lawns, sunny and shady terraces, pool (9m x 4,5m) with terrace, carpark and meadow.
Insights in current rental income is available upon request.
A file on the environment risks for this property is available at first demand.
It can also be found by looking up the village on this website georisques.gouv.fr
Property# KM4065M

Situation
Extra Features
Energy

Person managing this property
Kalja Moolenaar
Nievre
-
Beautiful landscapes
-
Rich culture
-
Year-round activities
-
Easy acces
-
Well defined seasons
































